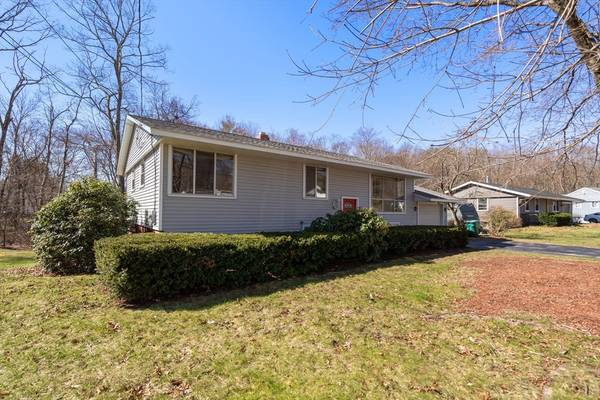For more information regarding the value of a property, please contact us for a free consultation.
Key Details
Sold Price $440,000
Property Type Single Family Home
Sub Type Single Family Residence
Listing Status Sold
Purchase Type For Sale
Square Footage 1,032 sqft
Price per Sqft $426
MLS Listing ID 73220064
Sold Date 05/03/24
Style Raised Ranch
Bedrooms 3
Full Baths 2
HOA Y/N false
Year Built 1965
Annual Tax Amount $4,295
Tax Year 2023
Lot Size 0.360 Acres
Acres 0.36
Property Description
OPEN HOUSES CANCELLED! SELLER ACCEPTED AN OFFER. Nestled in a quiet neighborhood conveniently located to downtown Northbridge, this raised ranch is just the one you are looking for! Home offers a spacious floor plan and lots of natural light. Eat-in kitchen features sliding glass door to back deck overlooking lovely back yard. Main living level provides living room with gas fireplace & picture window as well as a formal dining room with sliding glass door, three good-sized bedrooms and one full bath with tub & shower. Lower level includes family room & bonus room as well as a full bath with shower. Several updates include central AC (2022), roof (2019) vinyl siding (2019) and 200 AMP electrical service. Just 30 minutes to downtown Worcester, 20 minutes to Route 495, close proximity to Route 146, all major routes, shops and restaurants. Don't miss your opportunity to make this home your own!
Location
State MA
County Worcester
Area Whitinsville
Zoning Res
Direction Providence Rd (Rt 122) to Benson Road to Marion Drive to Susanne Drive.
Rooms
Basement Full, Partially Finished, Walk-Out Access, Garage Access, Concrete
Primary Bedroom Level First
Dining Room Flooring - Wall to Wall Carpet
Interior
Interior Features Bonus Room
Heating Forced Air, Natural Gas
Cooling Central Air
Flooring Wood, Tile, Carpet
Fireplaces Number 1
Appliance Gas Water Heater, Range, Dishwasher, Disposal, Refrigerator, Washer, Dryer
Laundry In Basement
Basement Type Full,Partially Finished,Walk-Out Access,Garage Access,Concrete
Exterior
Exterior Feature Deck
Garage Spaces 1.0
Community Features Shopping, Public School
Utilities Available for Gas Range
Roof Type Shingle
Total Parking Spaces 2
Garage Yes
Building
Lot Description Level
Foundation Concrete Perimeter
Sewer Public Sewer
Water Public
Architectural Style Raised Ranch
Schools
Middle Schools Northbridge
High Schools Northbridge
Others
Senior Community false
Read Less Info
Want to know what your home might be worth? Contact us for a FREE valuation!

Our team is ready to help you sell your home for the highest possible price ASAP
Bought with Noeci Rocha • Coldwell Banker Realty - Northborough
Get More Information
Kathleen Bourque
Sales Associate | License ID: 137803
Sales Associate License ID: 137803



