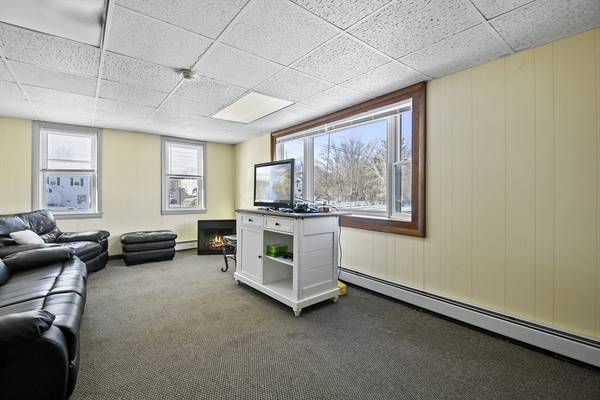For more information regarding the value of a property, please contact us for a free consultation.
Key Details
Sold Price $385,000
Property Type Multi-Family
Sub Type 2 Family - 2 Units Up/Down
Listing Status Sold
Purchase Type For Sale
Square Footage 2,088 sqft
Price per Sqft $184
MLS Listing ID 73203129
Sold Date 05/06/24
Bedrooms 4
Full Baths 2
Year Built 1900
Annual Tax Amount $5,056
Tax Year 2024
Lot Size 4,791 Sqft
Acres 0.11
Property Description
Nestled in the picturesque town of Oxford, this two-unit building presents an exceptional investment opportunity! Zoned for General Business, this property has potential for so many possibilities such as a cafe, health or legal services, food & general merchandise store front, childcare, finance/insurance/real estate, & many other office space options! Currently, Unit 1 boasts 2 spacious bedrooms, an inviting eat-in kitchen, a full bath, and a large living room illuminated by a bay window. The second unit spans 2 levels, featuring a living room, kitchen, laundry room, foyer, two bedrooms on the 1st floor, with a third bedroom and expansive storage room on the second floor! Ample off-street parking! Wheelchair access to Unit 1. Recent upgrades include young roof, a new boiler for unit two, fresh flooring, updated bathroom fixtures, and new appliances for unit one. Commuter's dream, just minutes from 395, 20, 56 and Oxford center! Don't miss this great turn-key property!
Location
State MA
County Worcester
Zoning GB
Direction Main Street to Sutton Ave.
Rooms
Basement Full, Interior Entry, Concrete, Unfinished
Interior
Interior Features Bathroom With Tub & Shower, Walk-Up Attic, Living Room, Kitchen
Heating Baseboard, Oil
Cooling None
Flooring Vinyl, Carpet, Wood
Appliance Range, Refrigerator
Laundry Electric Dryer Hookup, Washer Hookup
Basement Type Full,Interior Entry,Concrete,Unfinished
Exterior
Fence Fenced
Community Features Public Transportation, Shopping, Tennis Court(s), Park, Walk/Jog Trails, Golf, Medical Facility, Laundromat, Bike Path, Conservation Area, Highway Access, House of Worship, Public School
Utilities Available for Electric Range, for Electric Oven, for Electric Dryer, Washer Hookup
Roof Type Shingle
Total Parking Spaces 4
Garage No
Building
Story 3
Foundation Block, Stone
Sewer Private Sewer
Water Public
Others
Senior Community false
Read Less Info
Want to know what your home might be worth? Contact us for a FREE valuation!

Our team is ready to help you sell your home for the highest possible price ASAP
Bought with Sara Waldina Ventura • Cedar Wood Realty Group
Get More Information
Kathleen Bourque
Sales Associate | License ID: 137803
Sales Associate License ID: 137803



