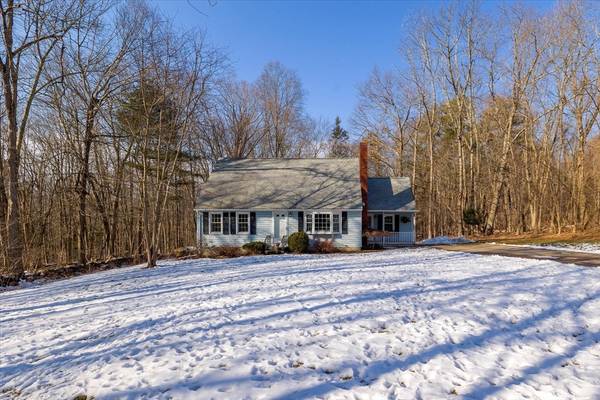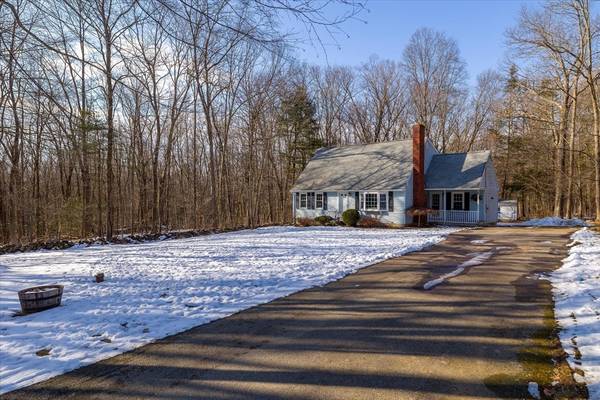For more information regarding the value of a property, please contact us for a free consultation.
Key Details
Sold Price $454,000
Property Type Single Family Home
Sub Type Single Family Residence
Listing Status Sold
Purchase Type For Sale
Square Footage 1,996 sqft
Price per Sqft $227
MLS Listing ID 73205783
Sold Date 05/06/24
Style Cape
Bedrooms 3
Full Baths 2
HOA Y/N false
Year Built 1986
Annual Tax Amount $5,607
Tax Year 2023
Lot Size 1.100 Acres
Acres 1.1
Property Description
**MULTIPLE OFFERS- HIGHEST & BEST OFFERS DUE 3/4 AT NOON** Welcome to 35 Bushnell Rd; a sprawling cape offering privacy, serenity, and plenty of charming space to make your own. Enjoy gathering with friends & family in the eat-in kitchen which includes plenty of cabinet & dining space and a seamless flow into the living room. Two bonus rooms on the main level offer versatile space; use as a home office, playroom, additional family room, the list goes on. Downstairs bathroom has radiant heat flooring to keep your feet warm on chilly mornings. Upstairs, all 3 bedrooms are located on the same level. Spacious primary bedroom has cathedral ceilings while the 2 other bedrooms offer plenty of comfortable space and one has a bonus bedroom space . Nestled on 1.1 acres abutting conservation land allowing you to enjoy all that nature has to offer. Join a community including highly esteemed schools, great local & historic amenities, and easy access to Route 20, 84, and the MA Pike.
Location
State MA
County Worcester
Zoning res
Direction GPS
Rooms
Family Room Flooring - Wood
Basement Full, Interior Entry, Bulkhead, Concrete
Primary Bedroom Level Second
Dining Room Ceiling Fan(s), Flooring - Stone/Ceramic Tile, Balcony / Deck, Exterior Access
Kitchen Ceiling Fan(s), Flooring - Stone/Ceramic Tile, Dining Area, Countertops - Upgraded, Cabinets - Upgraded, Exterior Access
Interior
Interior Features Home Office
Heating Electric Baseboard
Cooling None
Flooring Wood, Tile, Flooring - Wood
Fireplaces Number 1
Fireplaces Type Living Room
Appliance Electric Water Heater, Water Heater
Laundry Electric Dryer Hookup, Washer Hookup, In Basement
Basement Type Full,Interior Entry,Bulkhead,Concrete
Exterior
Exterior Feature Porch, Deck - Vinyl, Storage
Community Features Public Transportation, Shopping, Park, Walk/Jog Trails, Golf, Bike Path, Conservation Area, Public School
Utilities Available for Electric Range, for Electric Dryer, Washer Hookup
Roof Type Shingle
Total Parking Spaces 4
Garage No
Building
Lot Description Wooded, Level
Foundation Concrete Perimeter
Sewer Private Sewer
Water Private
Architectural Style Cape
Schools
Elementary Schools Burgess El
Middle Schools Tantasqua
High Schools Tantasqua
Others
Senior Community false
Read Less Info
Want to know what your home might be worth? Contact us for a FREE valuation!

Our team is ready to help you sell your home for the highest possible price ASAP
Bought with Rosa Wyse • Champion Real Estate
Get More Information
Kathleen Bourque
Sales Associate | License ID: 137803
Sales Associate License ID: 137803



