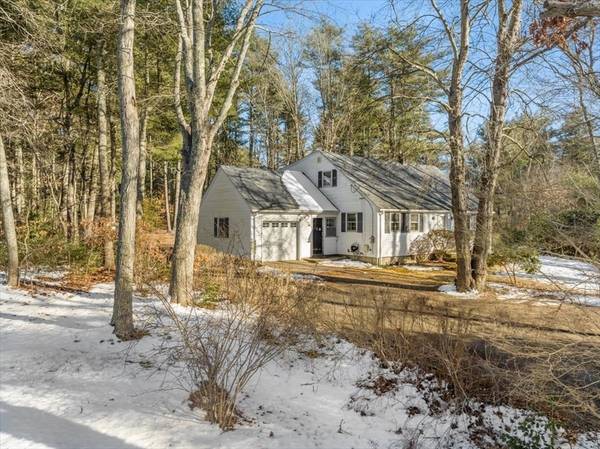For more information regarding the value of a property, please contact us for a free consultation.
Key Details
Sold Price $515,000
Property Type Single Family Home
Sub Type Single Family Residence
Listing Status Sold
Purchase Type For Sale
Square Footage 2,052 sqft
Price per Sqft $250
MLS Listing ID 73204152
Sold Date 05/06/24
Style Cape
Bedrooms 4
Full Baths 2
HOA Y/N false
Year Built 1964
Annual Tax Amount $4,980
Tax Year 2024
Lot Size 1.200 Acres
Acres 1.2
Property Description
Located in the heart of Lakeville and steps away from the center of town, this oversized cape-styled home is being offered for the first time! Situated on 1.2 acres of wooded land that offers privacy and seclusion. Beautiful hardwood floors are found throughout the first and second floor and have even been preserved underneath the wall to wall carpeting in the living room and upstairs bedroom. The first floor offers a functional layout, a large eat in kitchen that overlooks the backyard and flows into the spacious living room. Additionally there's a bath with stand up shower, two first floor bedrooms and the mudroom you've always wanted! The second level offers two generously sized bedrooms with closets and full bath. Updates include: 200 amp Electric Panel (2023) Roof (2015) Oil Tank (2010) Furnace (2009), gutter guards and well insulated! Seller to install brand new four bedroom septic system.
Location
State MA
County Plymouth
Zoning Res
Direction GPS Friendly
Rooms
Basement Full, Partially Finished, Interior Entry
Interior
Heating Baseboard, Oil
Cooling Window Unit(s)
Flooring Carpet, Hardwood
Appliance Water Heater, Range, Refrigerator
Laundry Electric Dryer Hookup
Basement Type Full,Partially Finished,Interior Entry
Exterior
Exterior Feature Patio, Rain Gutters
Garage Spaces 1.0
Utilities Available for Electric Range, for Electric Dryer
Roof Type Shingle
Total Parking Spaces 4
Garage Yes
Building
Lot Description Wooded
Foundation Concrete Perimeter
Sewer Private Sewer
Water Private
Architectural Style Cape
Others
Senior Community false
Read Less Info
Want to know what your home might be worth? Contact us for a FREE valuation!

Our team is ready to help you sell your home for the highest possible price ASAP
Bought with Chelsea McLaughlin • RE/MAX Legacy
Get More Information
Kathleen Bourque
Sales Associate | License ID: 137803
Sales Associate License ID: 137803



