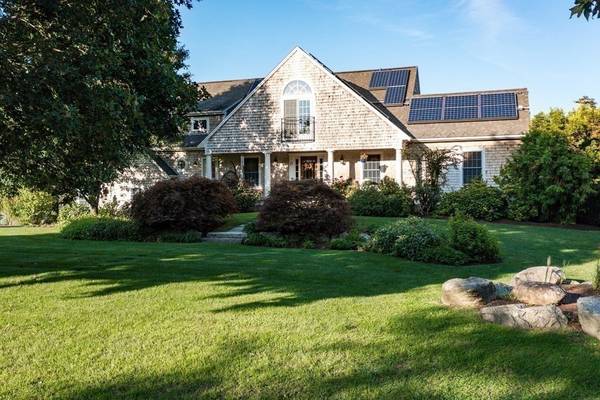For more information regarding the value of a property, please contact us for a free consultation.
Key Details
Sold Price $1,000,000
Property Type Single Family Home
Sub Type Single Family Residence
Listing Status Sold
Purchase Type For Sale
Square Footage 4,547 sqft
Price per Sqft $219
Subdivision Shadow Farm
MLS Listing ID 73163323
Sold Date 05/07/24
Style Contemporary
Bedrooms 5
Full Baths 3
HOA Y/N false
Year Built 2002
Annual Tax Amount $9,222
Tax Year 2023
Lot Size 2.550 Acres
Acres 2.55
Property Description
Prepare to be captivated by this exceptional home meticulously designed by Claud Miquelle of The MZO Group, perfectly positioned at the end of a serene cul-de-sac in the heart of Rochester, MA. Every aspect of this residence has been thoughtfully crafted to meet your every need, whether it's for living, working, or entertaining. With a private septic system accommodating up to five bedrooms, the home's versatility is matched only by its sophistication. Sunlight bathes the welcoming living area, which seamlessly connects to a charming balcony through elegant French doors, leading to a sprawling deck and a tranquil hot tub. Multiple access points, including a grand family room in the basement with an additional fireplace, open onto the back patio, perfect for enjoying cool evenings. This property gracefully abuts the enchanting Sherman Brook, a parcel of over nine acres of conservation land that ensures both seclusion and tranquility. https://my.matterport.com/show/?m=9oYppsVMhWr&mls=1
Location
State MA
County Plymouth
Zoning A/R
Direction Please use GPS
Rooms
Family Room Closet, Flooring - Wall to Wall Carpet, Exterior Access, Recessed Lighting, Slider
Basement Full, Partially Finished, Walk-Out Access, Interior Entry
Primary Bedroom Level Main, First
Dining Room Recessed Lighting, Wine Chiller
Kitchen Countertops - Stone/Granite/Solid, Kitchen Island, Open Floorplan, Recessed Lighting, Gas Stove, Lighting - Pendant
Interior
Interior Features Cathedral Ceiling(s), Attic Access, Recessed Lighting, Great Room, Home Office-Separate Entry, Sauna/Steam/Hot Tub, Wet Bar, Walk-up Attic, Wired for Sound
Heating Forced Air, Oil
Cooling Central Air
Flooring Tile, Carpet, Hardwood, Flooring - Wall to Wall Carpet, Concrete, Flooring - Hardwood
Fireplaces Number 2
Fireplaces Type Family Room, Living Room
Appliance Water Heater, Range, Dishwasher, Refrigerator, Freezer, Washer, Dryer, ENERGY STAR Qualified Dishwasher, ENERGY STAR Qualified Washer, Range Hood
Laundry Electric Dryer Hookup, Exterior Access, First Floor, Washer Hookup
Basement Type Full,Partially Finished,Walk-Out Access,Interior Entry
Exterior
Exterior Feature Porch, Deck - Composite, Patio, Pool - Inground, Rain Gutters, Hot Tub/Spa, Professional Landscaping, Sprinkler System, Screens, Fenced Yard
Garage Spaces 3.0
Fence Fenced/Enclosed, Fenced
Pool In Ground
Community Features Pool, Walk/Jog Trails, Conservation Area
Utilities Available for Gas Range, for Electric Oven, for Electric Dryer, Washer Hookup, Generator Connection
View Y/N Yes
View Scenic View(s)
Roof Type Shingle
Total Parking Spaces 6
Garage Yes
Private Pool true
Building
Lot Description Cul-De-Sac
Foundation Concrete Perimeter
Sewer Private Sewer
Water Private
Architectural Style Contemporary
Schools
Elementary Schools Rms
Middle Schools Orrjhs
High Schools Orr/ Old Colony
Others
Senior Community false
Acceptable Financing Contract
Listing Terms Contract
Read Less Info
Want to know what your home might be worth? Contact us for a FREE valuation!

Our team is ready to help you sell your home for the highest possible price ASAP
Bought with Michelle Humphrey • Coldwell Banker Realty - Norwell - Hanover Regional Office
Get More Information
Kathleen Bourque
Sales Associate | License ID: 137803
Sales Associate License ID: 137803



