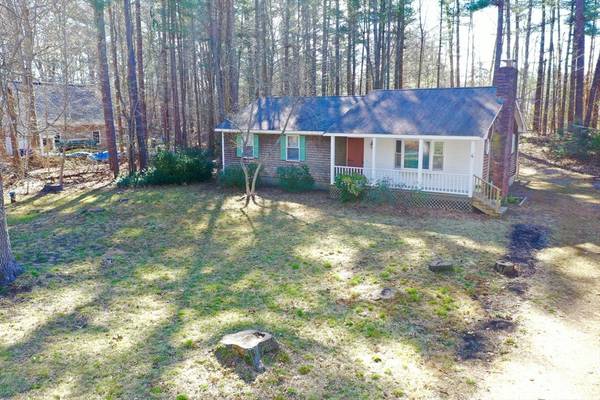For more information regarding the value of a property, please contact us for a free consultation.
Key Details
Sold Price $505,000
Property Type Single Family Home
Sub Type Single Family Residence
Listing Status Sold
Purchase Type For Sale
Square Footage 1,792 sqft
Price per Sqft $281
MLS Listing ID 73219230
Sold Date 05/07/24
Style Ranch
Bedrooms 3
Full Baths 1
Half Baths 1
HOA Y/N false
Year Built 1985
Annual Tax Amount $5,259
Tax Year 2024
Lot Size 0.690 Acres
Acres 0.69
Property Description
Welcome to Rochester! This charming 3 bedroom 1.5 bath ranch style home is ready for its new owners. Nestled in a quiet neighborhood with local trails nearby, it's easy to appreciate this property that has been lovingly maintained. As you enter, enjoy the bright living room with a fireplace and bay window (Pella windows throughout). From the living room, the open layout leads you to the spacious dining & kitchen combination. There is both a screened porch (new screens 2020) and an open-air deck (re-built 2020) off the dining & kitchen space. Down the hall, there are three bedrooms, a linen closet, and full bathroom. The primary bedroom features a connected half bathroom for your convenience. In the basement you'll find a finished bonus room (new carpet and paint in 2021), utility room (fully updated electrical, panel, and smoke detectors in 2020), and additional unfinished storage space. OH Sun 4/7 12-2pm. OFFER DEADLINE Mon 4/8 at 5pm. Offers will be reviewed Mon at 8pm with sellers.
Location
State MA
County Plymouth
Zoning A/R
Direction North Ave to Bennett Rd to Coombs Rd
Rooms
Basement Full, Partially Finished, Interior Entry, Bulkhead, Concrete
Primary Bedroom Level First
Kitchen Flooring - Hardwood, Dining Area, Balcony / Deck, Pantry, Kitchen Island, Exterior Access, Beadboard
Interior
Interior Features Closet, Bonus Room, High Speed Internet
Heating Forced Air, Oil
Cooling Other
Flooring Wood, Vinyl, Carpet, Flooring - Wall to Wall Carpet
Fireplaces Number 1
Fireplaces Type Living Room
Appliance Electric Water Heater, Water Heater, Range, Washer, Dryer
Laundry Electric Dryer Hookup, Exterior Access, Washer Hookup, In Basement
Basement Type Full,Partially Finished,Interior Entry,Bulkhead,Concrete
Exterior
Exterior Feature Porch, Porch - Screened, Deck - Wood
Community Features Park, Walk/Jog Trails, Stable(s), Golf, Bike Path, Conservation Area, House of Worship, Public School
Utilities Available for Electric Oven, for Electric Dryer, Washer Hookup
Roof Type Shingle
Total Parking Spaces 4
Garage No
Building
Lot Description Wooded
Foundation Concrete Perimeter
Sewer Private Sewer
Water Private
Architectural Style Ranch
Others
Senior Community false
Read Less Info
Want to know what your home might be worth? Contact us for a FREE valuation!

Our team is ready to help you sell your home for the highest possible price ASAP
Bought with Fran Marci-Glenn • William Raveis R.E. & Home Services
Get More Information
Kathleen Bourque
Sales Associate | License ID: 137803
Sales Associate License ID: 137803



