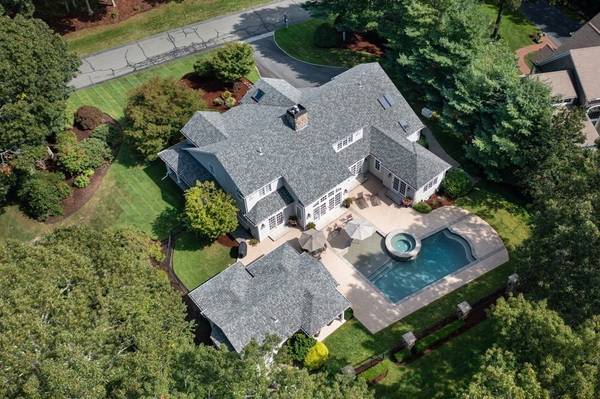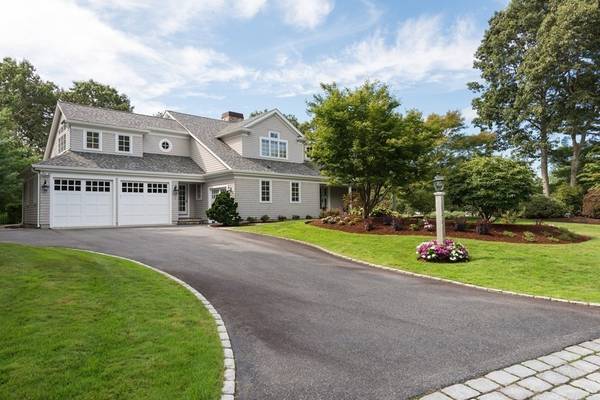For more information regarding the value of a property, please contact us for a free consultation.
Key Details
Sold Price $2,160,000
Property Type Single Family Home
Sub Type Single Family Residence
Listing Status Sold
Purchase Type For Sale
Square Footage 4,432 sqft
Price per Sqft $487
MLS Listing ID 73174421
Sold Date 05/15/24
Style Cape
Bedrooms 4
Full Baths 4
Half Baths 1
HOA Y/N false
Year Built 1988
Annual Tax Amount $16,886
Tax Year 2023
Lot Size 0.420 Acres
Acres 0.42
Property Description
Nestled in the desirable gated community of the Ridge Club, Here you will find this spectacular 5 bedroom home is perfectly suited for families with plenty of space for everyone. Upon entering the stunning farmer's porch and frosted entry way you are greeted by an expansive foyer with high ceilings and elegant hardwood floors that flow throughout the main level. The spacious living room and large french doors flood the space with natural light and give a stunning view to the in-ground salt water pool, hot tub, outdoor kitchen, pool house, and view of the 9th hole. The centerpiece of this room is a beautiful gas fireplace perfect for cozy gatherings. 1st Floor primary suite offers multiple custom closets, luxurious en-suite bath, and amazing home office. 2nd floor offers 2nd primary suite and 2 additional bedrooms with full bathroom. Huge finished basement for the overflow guests and heated pool house, outdoor shower and kitchen for some summer fun!
Location
State MA
County Barnstable
Zoning R2
Direction Race Lane to right into The Ridge Club or Newtown Rd left into Ridge Club
Rooms
Basement Full, Finished, Interior Entry, Bulkhead
Primary Bedroom Level First
Interior
Interior Features Bathroom, Central Vacuum, Sauna/Steam/Hot Tub
Heating Forced Air
Cooling Central Air
Flooring Tile, Carpet, Hardwood
Fireplaces Number 1
Appliance Water Heater
Laundry First Floor
Basement Type Full,Finished,Interior Entry,Bulkhead
Exterior
Exterior Feature Patio, Covered Patio/Deck, Pool - Inground Heated, Cabana, Hot Tub/Spa, Professional Landscaping, Sprinkler System, Fenced Yard
Garage Spaces 2.0
Fence Fenced/Enclosed, Fenced
Pool Pool - Inground Heated
Community Features Pool, Tennis Court(s), Walk/Jog Trails, Golf, Highway Access
Total Parking Spaces 4
Garage Yes
Private Pool true
Building
Lot Description Corner Lot, Cleared
Foundation Concrete Perimeter
Sewer Private Sewer
Water Public
Architectural Style Cape
Others
Senior Community false
Read Less Info
Want to know what your home might be worth? Contact us for a FREE valuation!

Our team is ready to help you sell your home for the highest possible price ASAP
Bought with Mark Thompson • William Raveis R.E. & Home Services
Get More Information
Kathleen Bourque
Sales Associate | License ID: 137803
Sales Associate License ID: 137803



