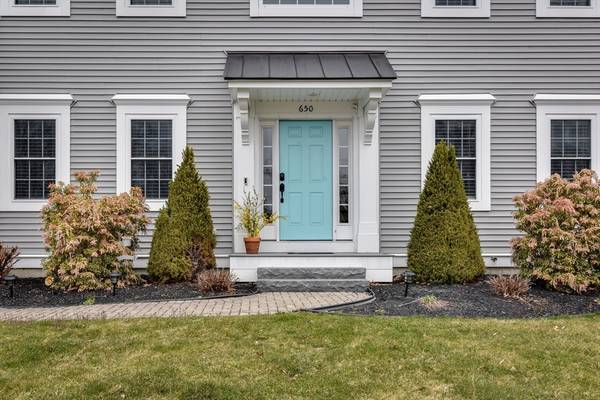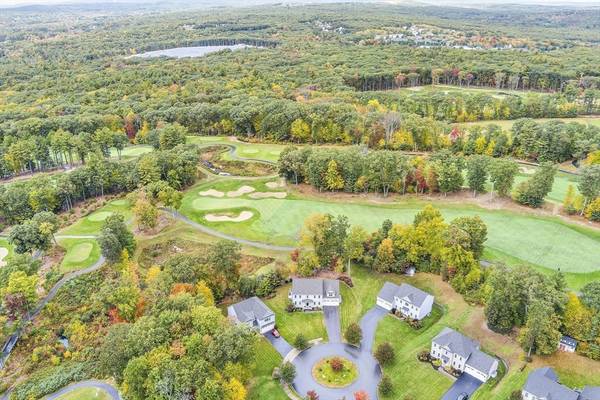For more information regarding the value of a property, please contact us for a free consultation.
Key Details
Sold Price $825,000
Property Type Single Family Home
Sub Type Single Family Residence
Listing Status Sold
Purchase Type For Sale
Square Footage 2,544 sqft
Price per Sqft $324
MLS Listing ID 73216880
Sold Date 05/14/24
Style Colonial
Bedrooms 4
Full Baths 2
Half Baths 1
HOA Y/N false
Year Built 2016
Annual Tax Amount $7,386
Tax Year 2023
Lot Size 0.460 Acres
Acres 0.46
Property Description
Beautiful, pristine home situated within the Shining Rock golf community on a private cul de sac. Built in 2016, this like new home sparkles! All hardwood floors throughout the first floor including a sunny first floor home office with french doors. The open, spacious kitchen and family room ( with focal point gas fireplace) share lovely views to the large patio, golf course and woods behind. Kitchen includes a large center island, stunning granite , SS appliances, great storage. Easy out to attached garage. Second floor primary bedroom has hardwood floors plus new HUGE walk in closet/dressing room with ample custom storage. Primary bath is large with gorgeous tile work. Three additional bedrooms plus hall bath and laundry complete the second floor. Lower level offers flex space for exercise or play area. Inviting patio area offers plenty of room for grill, firepit, and easy entertaining with outdoor TV. Irrigation system. This is a turn key property in a special location!
Location
State MA
County Worcester
Zoning res
Direction Hartford Ave to Clubhouse to Shining Rock. Or, School Street to Shining Rock.
Rooms
Family Room Cathedral Ceiling(s), Ceiling Fan(s), Flooring - Hardwood, Open Floorplan, Recessed Lighting
Basement Full, Interior Entry, Bulkhead, Radon Remediation System
Primary Bedroom Level Second
Dining Room Flooring - Hardwood, Window(s) - Bay/Bow/Box
Kitchen Flooring - Hardwood, Dining Area, Countertops - Stone/Granite/Solid, Kitchen Island, Deck - Exterior, Exterior Access, Open Floorplan, Slider, Stainless Steel Appliances
Interior
Interior Features Home Office
Heating Forced Air, Natural Gas
Cooling Central Air
Flooring Tile, Carpet, Hardwood, Flooring - Hardwood
Fireplaces Number 1
Fireplaces Type Family Room
Appliance Gas Water Heater, Range, Dishwasher, Microwave, Refrigerator, Washer, Dryer
Laundry Second Floor
Basement Type Full,Interior Entry,Bulkhead,Radon Remediation System
Exterior
Exterior Feature Patio, Storage, Professional Landscaping, Sprinkler System, Decorative Lighting
Garage Spaces 2.0
Community Features Shopping, Park, Walk/Jog Trails, Golf, Medical Facility, Conservation Area, Highway Access, House of Worship, Public School
Utilities Available for Gas Range
Roof Type Shingle
Total Parking Spaces 6
Garage Yes
Building
Lot Description Wooded
Foundation Concrete Perimeter
Sewer Public Sewer
Water Public
Architectural Style Colonial
Schools
Elementary Schools Northbridg Elem
Middle Schools Northbridge Mid
High Schools Northbridg High
Others
Senior Community false
Acceptable Financing Contract
Listing Terms Contract
Read Less Info
Want to know what your home might be worth? Contact us for a FREE valuation!

Our team is ready to help you sell your home for the highest possible price ASAP
Bought with Vesta Group • Vesta Real Estate Group, Inc.
Get More Information
Kathleen Bourque
Sales Associate | License ID: 137803
Sales Associate License ID: 137803



