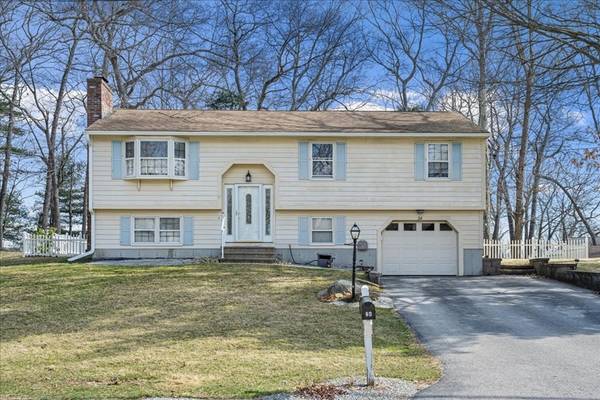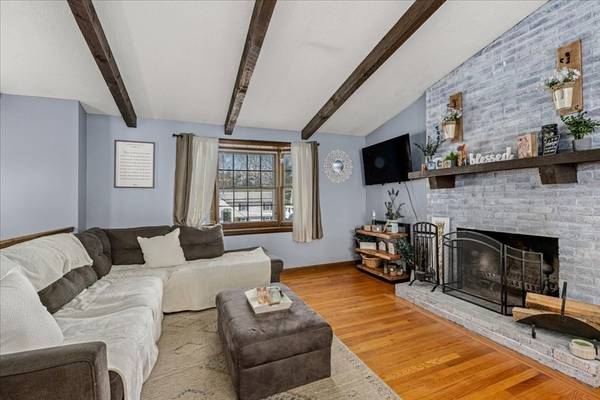For more information regarding the value of a property, please contact us for a free consultation.
Key Details
Sold Price $430,000
Property Type Single Family Home
Sub Type Single Family Residence
Listing Status Sold
Purchase Type For Sale
Square Footage 1,713 sqft
Price per Sqft $251
Subdivision Cardinal Heights
MLS Listing ID 73213766
Sold Date 05/16/24
Style Raised Ranch,Split Entry
Bedrooms 3
Full Baths 2
HOA Y/N false
Year Built 1983
Annual Tax Amount $3,510
Tax Year 2024
Lot Size 0.360 Acres
Acres 0.36
Property Description
Waiting for a home in the Cardinal Heights neighborhood in Dudley? Come see this split entry home with 3 beds, 2 full bathrooms and a finished basement. The kitchen is fully applicanced with stainless steel and a breakfast bar that flows into the dining room. Open concept living/dining room with beamed, vaulted ceiling and sliders that lead to a covered deck overlooking the large back yard. You can enjoy the outdoors with a deck, a patio and lots of backyard space. The living room has a fireplace and a picture window to enjoy on cozy nights! Cool off in the summer with central air! The main bedroom is spacious with a double closet. Need more room? The basement is finished with a large, front to back family room and full bathroom! Another finished room can be used as an office or whatever fits your needs, and the laundry room has its own space as well. There is a one car garage with a new garage door and opener. Schools close by: Shepherd Hill, Bay Path Tech and Nichols College.
Location
State MA
County Worcester
Zoning Res
Direction Dudley Oxford Rd. to Laurel Ln. right on Brentwood left onto Franks Lane right on G and S
Rooms
Family Room Bathroom - Half
Basement Full, Finished, Interior Entry, Garage Access
Primary Bedroom Level First
Dining Room Vaulted Ceiling(s), Flooring - Hardwood, Balcony / Deck, Deck - Exterior, Exterior Access, Open Floorplan, Slider
Kitchen Dining Area, Breakfast Bar / Nook, Deck - Exterior, Exterior Access, Slider
Interior
Interior Features Bathroom - Full, Bonus Room, Home Office
Heating Forced Air, Oil
Cooling Central Air
Flooring Tile, Hardwood, Flooring - Vinyl
Fireplaces Number 1
Fireplaces Type Living Room
Appliance Water Heater, Range, Refrigerator, Washer, Dryer
Laundry In Basement
Basement Type Full,Finished,Interior Entry,Garage Access
Exterior
Exterior Feature Deck, Covered Patio/Deck, Rain Gutters
Garage Spaces 1.0
Community Features Shopping, Park, Medical Facility, House of Worship, Public School
Waterfront Description Beach Front,Lake/Pond,1 to 2 Mile To Beach
Total Parking Spaces 2
Garage Yes
Waterfront Description Beach Front,Lake/Pond,1 to 2 Mile To Beach
Building
Lot Description Level
Foundation Concrete Perimeter
Sewer Private Sewer
Water Public
Architectural Style Raised Ranch, Split Entry
Schools
High Schools Shepherd Hill
Others
Senior Community false
Read Less Info
Want to know what your home might be worth? Contact us for a FREE valuation!

Our team is ready to help you sell your home for the highest possible price ASAP
Bought with Marcia Velis • Property Investors & Advisors, LLC
Get More Information
Kathleen Bourque
Sales Associate | License ID: 137803
Sales Associate License ID: 137803



