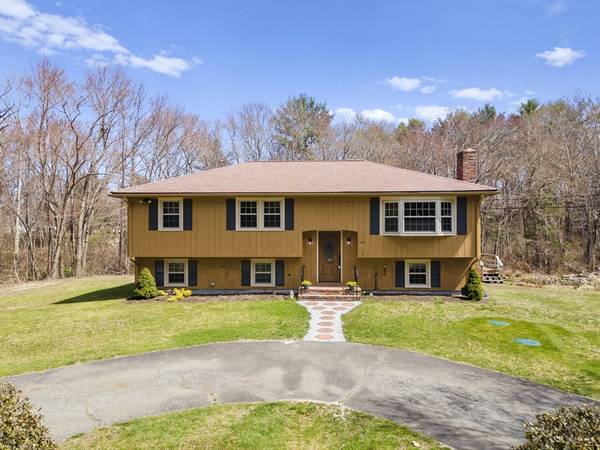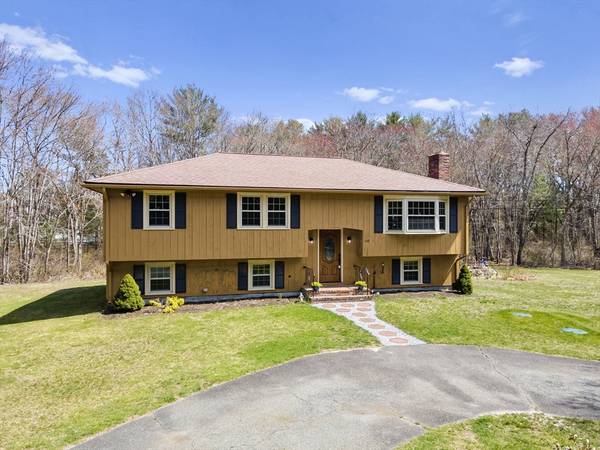For more information regarding the value of a property, please contact us for a free consultation.
Key Details
Sold Price $570,000
Property Type Single Family Home
Sub Type Single Family Residence
Listing Status Sold
Purchase Type For Sale
Square Footage 2,393 sqft
Price per Sqft $238
MLS Listing ID 73223089
Sold Date 05/16/24
Style Raised Ranch
Bedrooms 3
Full Baths 1
Half Baths 1
HOA Y/N false
Year Built 1980
Annual Tax Amount $6,408
Tax Year 2024
Lot Size 1.090 Acres
Acres 1.09
Property Description
Welcome to 158 Bay State Circle in Hanson! This tastefully renovated home provides modern comforts in a peaceful, well sought-after neighborhood setting. Revel in the light and airy ambiance of the kitchen, boasting quartz countertops and pristine white cabinets. Enjoy your morning coffee in the screened in porch just off of the primary bedroom. Upgrades include all-new flooring, roof and windows replaced in 2015 (with chimney repointing), a brand new mini-split on the lower level, and a whole-house water filtration system for your comfort. The private well maintains an irrigation system dedicated solely to the lawn - did we mention this home has a great yard for entertaining? Welcome home, where comfort and peace are an everyday pleasure.
Location
State MA
County Plymouth
Zoning 100
Direction Left off of Monponsett St, onto Bay State Circle
Rooms
Family Room Flooring - Vinyl
Basement Full, Finished, Interior Entry
Primary Bedroom Level First
Dining Room Closet, Flooring - Vinyl, Open Floorplan
Kitchen Flooring - Vinyl, Dining Area, Countertops - Stone/Granite/Solid, Exterior Access, Open Floorplan
Interior
Interior Features Sun Room, Bonus Room, Internet Available - Unknown
Heating Baseboard, Heat Pump, Oil, Ductless
Cooling Ductless
Flooring Vinyl, Laminate
Fireplaces Number 1
Fireplaces Type Living Room
Appliance Water Heater, Range, Dishwasher, Water Treatment
Laundry Electric Dryer Hookup, Washer Hookup
Basement Type Full,Finished,Interior Entry
Exterior
Exterior Feature Porch - Enclosed, Deck, Storage
Community Features Shopping, Walk/Jog Trails, House of Worship, Public School
Utilities Available for Electric Range, for Electric Dryer, Washer Hookup
Roof Type Shingle
Total Parking Spaces 4
Garage No
Building
Lot Description Level
Foundation Concrete Perimeter
Sewer Private Sewer
Water Public
Architectural Style Raised Ranch
Schools
Elementary Schools Indian Head
Middle Schools Hanson Middle
High Schools Wh Regional
Others
Senior Community false
Acceptable Financing Contract
Listing Terms Contract
Read Less Info
Want to know what your home might be worth? Contact us for a FREE valuation!

Our team is ready to help you sell your home for the highest possible price ASAP
Bought with Ginny Wandell • Boston Connect Real Estate
Get More Information
Kathleen Bourque
Sales Associate | License ID: 137803
Sales Associate License ID: 137803



