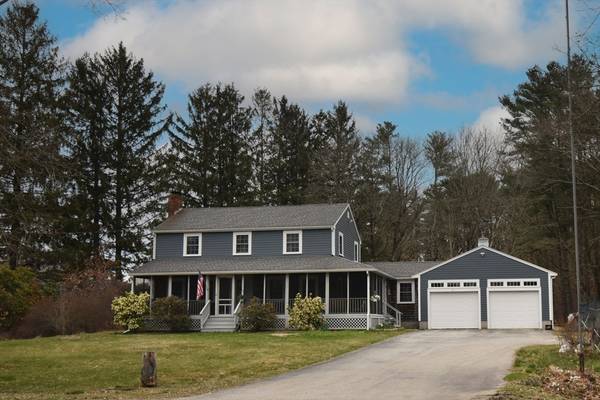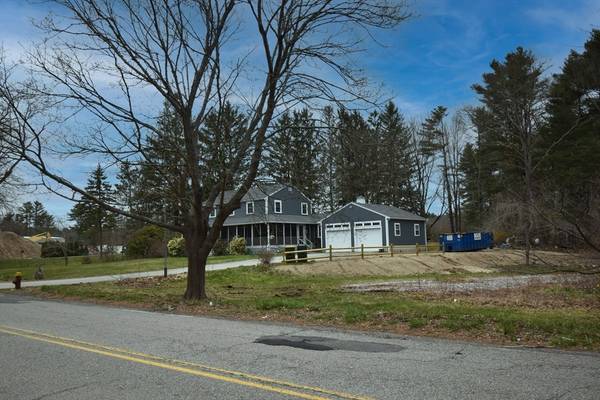For more information regarding the value of a property, please contact us for a free consultation.
Key Details
Sold Price $627,000
Property Type Single Family Home
Sub Type Single Family Residence
Listing Status Sold
Purchase Type For Sale
Square Footage 1,856 sqft
Price per Sqft $337
Subdivision Carver Street
MLS Listing ID 73219577
Sold Date 05/21/24
Style Colonial
Bedrooms 4
Full Baths 1
Half Baths 1
HOA Y/N false
Year Built 1959
Annual Tax Amount $6,848
Tax Year 2024
Lot Size 2.640 Acres
Acres 2.64
Property Description
#WelcomeHome Beautiful Colonial, Large Addition connecting the 2 car garage; 1 bay is a drive thru to the back yard. Speaking of the yard; 2.6375 acres, private, set back from all sides. The Land is hugging this home along with its amazing nearly 8 foot wide Screened in front porch offering such great flow to the home. The roof was done 2016, The Factory painted Blue Hardy Plank Siding 2021, Beautiful Windows 2017, Warmed with Forced Hot Water Boiler by Smith 2013, Oil Tank 2013, Russo Wood stove into the 2014 Stainless Steel Lined Brick Chimney, a well is drilled and its on town h2o with full house filtration, 200 amp electrical with generator set up, propane range/oven & true vented hood, granite counters and custom solid wood cabinets. This home is graced with Gorgeous Hardwood floors, vintage tile that is trendy now, 1st floor laundry, & a shed out back from 2021. Take a peak, like the hosta,tulips&daffodils! Conveniently located near to schools, shops, 2Commuter Rail Stations.
Location
State MA
County Plymouth
Zoning R
Direction Rte 106 to Carver or South Street to Carver Street
Rooms
Family Room Deck - Exterior, Lighting - Overhead
Basement Full, Interior Entry, Bulkhead, Concrete
Primary Bedroom Level Second
Dining Room Closet, Flooring - Hardwood, Lighting - Overhead
Kitchen Flooring - Vinyl, Dining Area, Lighting - Overhead
Interior
Interior Features Closet, Lighting - Overhead, Ceiling Fan(s), Vaulted Ceiling(s), Center Hall
Heating Baseboard, Oil
Cooling None
Flooring Wood, Tile, Flooring - Hardwood, Flooring - Wood
Fireplaces Number 1
Fireplaces Type Living Room
Appliance Water Heater, Tankless Water Heater, Range, Dishwasher, Water Treatment, Range Hood
Laundry Bathroom - Half, First Floor, Electric Dryer Hookup, Washer Hookup
Basement Type Full,Interior Entry,Bulkhead,Concrete
Exterior
Exterior Feature Porch - Screened, Rain Gutters, Storage, Screens, Garden
Garage Spaces 2.0
Community Features Public Transportation, Shopping, Park, Walk/Jog Trails, Stable(s), Golf, Conservation Area, House of Worship, Public School, University, Other
Utilities Available for Gas Range, for Electric Dryer, Washer Hookup, Generator Connection
Waterfront Description Beach Front,Lake/Pond,Beach Ownership(Other (See Remarks))
Roof Type Shingle
Total Parking Spaces 10
Garage Yes
Waterfront Description Beach Front,Lake/Pond,Beach Ownership(Other (See Remarks))
Building
Lot Description Wooded, Gentle Sloping, Level
Foundation Concrete Perimeter, Other
Sewer Private Sewer
Water Public, Private, Other
Architectural Style Colonial
Schools
Elementary Schools Halifax
Middle Schools Silver Lake Reg
High Schools Silver Lake Reg
Others
Senior Community false
Read Less Info
Want to know what your home might be worth? Contact us for a FREE valuation!

Our team is ready to help you sell your home for the highest possible price ASAP
Bought with Kristin Dewey • Kornerstone Real Estate Brokerage
Get More Information
Kathleen Bourque
Sales Associate | License ID: 137803
Sales Associate License ID: 137803



