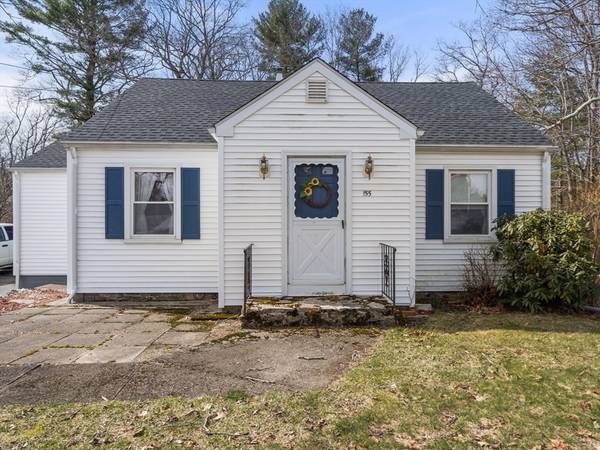For more information regarding the value of a property, please contact us for a free consultation.
Key Details
Sold Price $350,000
Property Type Single Family Home
Sub Type Single Family Residence
Listing Status Sold
Purchase Type For Sale
Square Footage 1,236 sqft
Price per Sqft $283
MLS Listing ID 73219122
Sold Date 05/21/24
Style Cape
Bedrooms 3
Full Baths 1
HOA Y/N false
Year Built 1940
Annual Tax Amount $4,039
Tax Year 2024
Lot Size 0.320 Acres
Acres 0.32
Property Description
Great Location! This charming home is convenient to major highways: 395, 290 and 90. The layout is designed with comfortable living in mind. From the driveway you walk into your spacious mud room with stairs to enter the basement or the home. The first-floor offering; kitchen with a closet, dining room with a pantry, large living room, full bath and a spacious bedroom that is large enough to comfortably fit your King size bed, with 2 closets. Don't miss the hardwood floors! The second level features 2 bedrooms with a bonus space at the top of the stairs perfect for a play area, gaming, reading space, homework … your choice. Roof is 4-5 years old. A detached 1-car garage and shed provides plenty of storage for vehicles, tools, or hobbies. The flat backyard is ideal for children or adult play. Or just relaxing! Just moments away from life's necessities, Home Depot and Market Basket. *** Please submit your offers before Tuesday, April 16 at noon. ***
Location
State MA
County Worcester
Zoning R3
Direction GPS works well
Rooms
Basement Full, Interior Entry, Concrete
Primary Bedroom Level First
Dining Room Closet, Flooring - Hardwood
Kitchen Flooring - Hardwood, Pantry
Interior
Heating Forced Air, Electric Baseboard, Oil
Cooling Window Unit(s)
Flooring Tile, Hardwood, Wood Laminate
Appliance Range, Dishwasher, Microwave, Refrigerator, Washer, Dryer, Range Hood
Basement Type Full,Interior Entry,Concrete
Exterior
Exterior Feature Patio, Storage
Garage Spaces 1.0
Community Features Shopping, Highway Access, Public School
Roof Type Shingle
Total Parking Spaces 4
Garage Yes
Building
Foundation Stone
Sewer Private Sewer
Water Public
Architectural Style Cape
Others
Senior Community false
Read Less Info
Want to know what your home might be worth? Contact us for a FREE valuation!

Our team is ready to help you sell your home for the highest possible price ASAP
Bought with Alisa Waskevich • Waskevich Realty Group
Get More Information
Kathleen Bourque
Sales Associate | License ID: 137803
Sales Associate License ID: 137803



