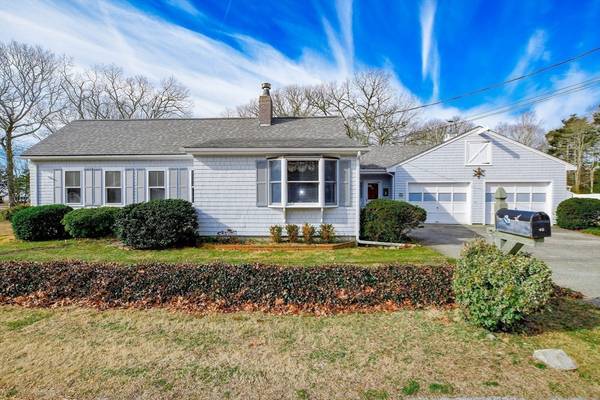For more information regarding the value of a property, please contact us for a free consultation.
Key Details
Sold Price $670,000
Property Type Single Family Home
Sub Type Single Family Residence
Listing Status Sold
Purchase Type For Sale
Square Footage 1,472 sqft
Price per Sqft $455
MLS Listing ID 73208430
Sold Date 05/22/24
Style Ranch
Bedrooms 2
Full Baths 2
HOA Y/N false
Year Built 1950
Annual Tax Amount $5,066
Tax Year 2023
Lot Size 0.310 Acres
Acres 0.31
Property Description
Welcome to 46 Prospect Road, a very special place not far from Mattapoisett Village and deeded rights to Cedars beach where flip flops are the norm and summer breezes embrace you. Don't miss this incredible opportunity to live in a one-level, 2-bedroom, 2 full bath ranch. Located on a fabulous (.31 acres) where there's plenty of room for expansion. The floor plan reflects easy living with a bright kitchen and eat-in area, fireplaced living room, dining room and outstanding sun porch to enjoy those fabulous summer nights with family and friends. This home boasts quality throughout with town water/sewer, beautiful hardwood floors, 13-year-old roof, walk-up attic, 2-car garage with loft and storage, shed and exceptional yard. Live the easy life of one-floor living while enjoy all Mattapoisett has to offer. First showings will be at Open house Sat. March 9th 11-1 Hope to see you there!
Location
State MA
County Plymouth
Zoning RES
Direction Rt 6 to Prospect Rd, Mattapoisett Follow to #46
Rooms
Primary Bedroom Level Main, First
Dining Room Flooring - Hardwood, Flooring - Wood
Kitchen Closet, Flooring - Wood, Dining Area
Interior
Interior Features Dining Area, Open Floorplan, Sun Room, Walk-up Attic
Heating Electric Baseboard, Electric, Propane
Cooling Central Air
Flooring Wood, Tile, Carpet
Fireplaces Number 1
Fireplaces Type Living Room
Appliance Water Heater, Range, Dishwasher, Refrigerator
Laundry Washer Hookup
Exterior
Exterior Feature Porch - Enclosed, Storage, Professional Landscaping
Garage Spaces 2.0
Community Features Public Transportation, Shopping, Park, Walk/Jog Trails, Golf, Bike Path, Highway Access, House of Worship, Private School, Public School
Utilities Available for Electric Range, Washer Hookup
Waterfront Description Beach Front,Beach Access,Bay,Ocean,3/10 to 1/2 Mile To Beach,Beach Ownership(Other (See Remarks))
View Y/N Yes
View Scenic View(s)
Roof Type Shingle
Total Parking Spaces 2
Garage Yes
Waterfront Description Beach Front,Beach Access,Bay,Ocean,3/10 to 1/2 Mile To Beach,Beach Ownership(Other (See Remarks))
Building
Lot Description Corner Lot, Cleared, Level
Foundation Concrete Perimeter, Irregular
Sewer Public Sewer
Water Public
Architectural Style Ranch
Schools
Elementary Schools Center/Ohs
Middle Schools Orrjhs
High Schools Orrhs
Others
Senior Community false
Acceptable Financing Contract
Listing Terms Contract
Read Less Info
Want to know what your home might be worth? Contact us for a FREE valuation!

Our team is ready to help you sell your home for the highest possible price ASAP
Bought with Karen A. Hoikala • Karen Hoikala
Get More Information
Kathleen Bourque
Sales Associate | License ID: 137803
Sales Associate License ID: 137803



