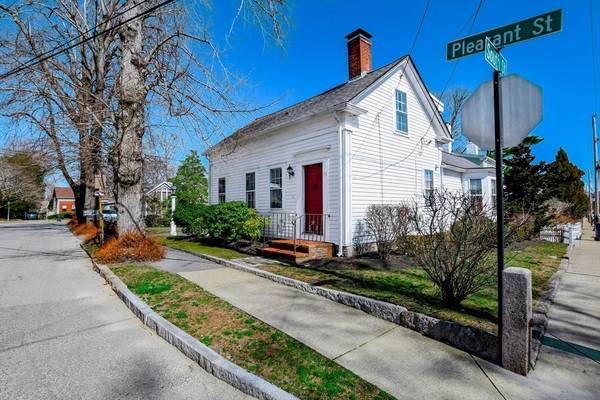For more information regarding the value of a property, please contact us for a free consultation.
Key Details
Sold Price $899,900
Property Type Single Family Home
Sub Type Single Family Residence
Listing Status Sold
Purchase Type For Sale
Square Footage 1,510 sqft
Price per Sqft $595
Subdivision Village
MLS Listing ID 73214333
Sold Date 05/30/24
Style Antique
Bedrooms 3
Full Baths 2
HOA Y/N false
Year Built 1790
Annual Tax Amount $6,270
Tax Year 2023
Lot Size 5,662 Sqft
Acres 0.13
Property Description
Welcome to Marion village! Built 14 years after the Declaration of Independence, this renovated antique is steps from Tabor Academy, the Marion Art Center, and the Town Hall. This jewel in the center of town, has been admired by many, and sets the bar high. In 2008, the home was totally remodeled, keeping the old world charm and ambiance of a special village dwelling.This house boasts of a gorgeous, granite renovated kitchen, 2 first floor bedrooms, fabulous dining room with bow window, and exceptional fireplaced living room, perfect for entertaining. The attention to detail includes original floors, intricate moldings, and many built ins. The 2nd fl. offers a spacious primary suite with laundry and skylights. Newer furnace (oil), town water and sewer, roof (2008), 200 amp electrical,1 car garage and partial stone cellar. This special gem is surrounded by a Walpole fence, and exceptional stone walls. Walk, enjoy and live the special village life in Marion, in a prime location!
Location
State MA
County Plymouth
Zoning RES
Direction Front St to R. on South St. 73 Pleasant is located on the top of South and Pleasant St.
Rooms
Basement Partial, Walk-Out Access, Unfinished
Primary Bedroom Level Second
Dining Room Flooring - Hardwood, Flooring - Wood, Window(s) - Bay/Bow/Box
Kitchen Vaulted Ceiling(s), Flooring - Wood, Dining Area, Remodeled, Stainless Steel Appliances
Interior
Heating Hot Water
Cooling None
Flooring Wood, Hardwood, Pine
Fireplaces Number 1
Appliance Water Heater, Range, Dishwasher, Refrigerator
Basement Type Partial,Walk-Out Access,Unfinished
Exterior
Exterior Feature Patio, Rain Gutters, Professional Landscaping, Fenced Yard, Stone Wall
Garage Spaces 1.0
Fence Fenced
Community Features Public Transportation, Shopping, Park, Walk/Jog Trails, Golf, Medical Facility, Bike Path, Highway Access, House of Worship, Private School, Public School
Utilities Available for Electric Oven
Waterfront Description Beach Front,Bay,Harbor,Ocean,1 to 2 Mile To Beach,Beach Ownership(Public)
Roof Type Shingle
Total Parking Spaces 2
Garage Yes
Waterfront Description Beach Front,Bay,Harbor,Ocean,1 to 2 Mile To Beach,Beach Ownership(Public)
Building
Lot Description Corner Lot
Foundation Stone
Sewer Public Sewer
Water Public
Architectural Style Antique
Schools
Elementary Schools Sippican
Middle Schools Orrjh
High Schools Orrhs/ Tabor
Others
Senior Community false
Acceptable Financing Contract
Listing Terms Contract
Read Less Info
Want to know what your home might be worth? Contact us for a FREE valuation!

Our team is ready to help you sell your home for the highest possible price ASAP
Bought with Jocelyn Demakis-Daluz • Demakis Family Real Estate, Inc.
Get More Information
Kathleen Bourque
Sales Associate | License ID: 137803
Sales Associate License ID: 137803



