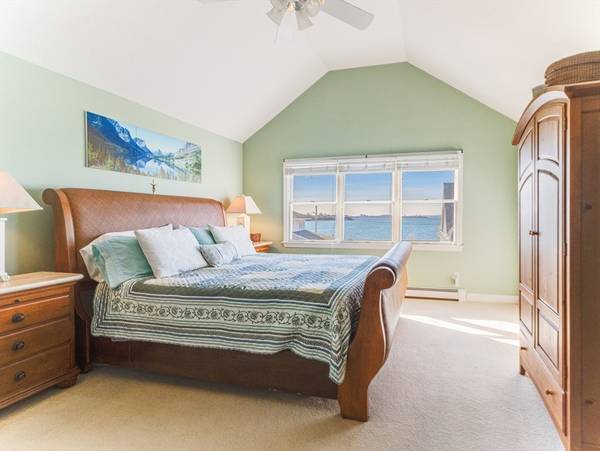For more information regarding the value of a property, please contact us for a free consultation.
Key Details
Sold Price $1,300,000
Property Type Single Family Home
Sub Type Single Family Residence
Listing Status Sold
Purchase Type For Sale
Square Footage 3,464 sqft
Price per Sqft $375
Subdivision Sea Sweep
MLS Listing ID 73198569
Sold Date 05/30/24
Style Colonial
Bedrooms 6
Full Baths 4
Half Baths 1
HOA Y/N false
Year Built 1999
Annual Tax Amount $11,712
Tax Year 2024
Lot Size 0.280 Acres
Acres 0.28
Property Description
OUTSTANDING PANORAMIC WATER VIEWS stretching from Weymouth, Bumpkin Island, the Boston Skyline and the Marina; all from both floors of this gorgeous 6 Bdrm 4.5 Bath home with elevator and 3 car garage! The layout of this beautifully designed home is so wonderful for entertaining and relaxing. From its 1st flr open flr plan with a granite & cherry wood KIT with island flowing into the DR, LR and family room with a free standing gas FP; to its incredible 2nd flr primary suite incl cathedral ceilings, a lovely full bath & glass door out to a private deck. Enjoy the other outside spaces as well including its wrap around porch, bk deck w elec awning & large yard; all taking advantage of the spectacular water views & sunsets. Feature sheet attached holds all the bells & whistles of this amazing property. Min to commuter boat & train to Boston & Logan Airport. Your search will be over once you've seen 4 Vernon Avenue!
Location
State MA
County Plymouth
Zoning SFA
Direction Follow GPS 2nd house away from the bay
Rooms
Family Room Ceiling Fan(s), Flooring - Hardwood, Window(s) - Bay/Bow/Box, Deck - Exterior, Recessed Lighting, Slider, Gas Stove
Primary Bedroom Level Second
Dining Room Flooring - Stone/Ceramic Tile, Deck - Exterior
Kitchen Flooring - Stone/Ceramic Tile, Pantry, Countertops - Stone/Granite/Solid, Kitchen Island, Recessed Lighting, Lighting - Pendant
Interior
Interior Features Ceiling Fan(s), Closet - Double, Bathroom - Half, Bathroom - Full, Bathroom - With Tub & Shower, Bedroom, Bathroom, Elevator
Heating Baseboard, Oil
Cooling Central Air, Ductless
Flooring Tile, Carpet, Hardwood, Flooring - Wall to Wall Carpet, Flooring - Stone/Ceramic Tile
Fireplaces Number 1
Appliance Range, Dishwasher, Disposal, Microwave, Refrigerator, Washer, Dryer, Vacuum System
Laundry Flooring - Stone/Ceramic Tile, Electric Dryer Hookup, Washer Hookup, First Floor
Exterior
Exterior Feature Porch, Deck, Deck - Composite, Rain Gutters, Professional Landscaping, Sprinkler System
Garage Spaces 3.0
Community Features Park, Marina, Other, Sidewalks
Utilities Available for Electric Range, for Electric Oven, for Electric Dryer, Washer Hookup
Waterfront Description Beach Front,Bay,Ocean,Walk to
View Y/N Yes
View Scenic View(s)
Roof Type Shingle
Total Parking Spaces 6
Garage Yes
Waterfront Description Beach Front,Bay,Ocean,Walk to
Building
Lot Description Level
Foundation Concrete Perimeter
Sewer Public Sewer
Water Public
Architectural Style Colonial
Schools
Elementary Schools Jacobs Elem
Middle Schools Memorial Middle
High Schools Hull High
Others
Senior Community false
Read Less Info
Want to know what your home might be worth? Contact us for a FREE valuation!

Our team is ready to help you sell your home for the highest possible price ASAP
Bought with Constance Hughes • Coldwell Banker Realty - Norwell - Hanover Regional Office
Get More Information
Kathleen Bourque
Sales Associate | License ID: 137803
Sales Associate License ID: 137803



