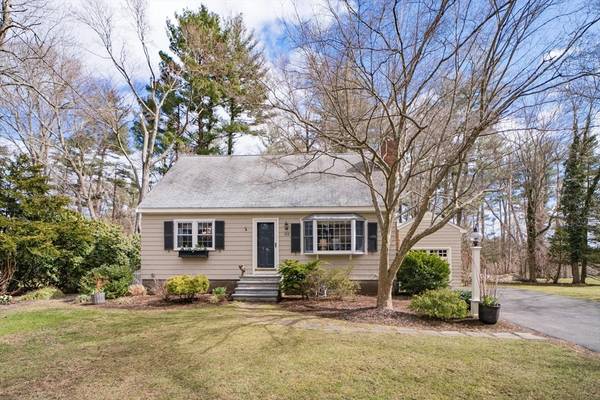For more information regarding the value of a property, please contact us for a free consultation.
Key Details
Sold Price $880,000
Property Type Single Family Home
Sub Type Single Family Residence
Listing Status Sold
Purchase Type For Sale
Square Footage 1,628 sqft
Price per Sqft $540
MLS Listing ID 73211387
Sold Date 05/30/24
Style Cape
Bedrooms 3
Full Baths 2
HOA Y/N false
Year Built 1957
Annual Tax Amount $9,431
Tax Year 2024
Lot Size 0.470 Acres
Acres 0.47
Property Description
Charm fills every corner of this exquisitely refurbished Cape home, nestled in the highly desirable town of Medfield. Step inside and find many wonderful details and updates. The first floor features a lovely fireplaced living room, an entertainment-sized dining room, a charming family room and a recently renovated kitchen with white cabinetry, granite counters, and stainless appliances. Also, on this level a renovated full spa-like bathroom. The charming family room could also be used as a first floor primary bedroom. The staircase ascends to three more generously sized bedrooms and an additional fully remodeled spa-inspired bathroom. Central air keeps this home cool on hot days. Head to the lush, level and private backyard where there's a patio surrounded by mature plantings and the most beautiful flowers. This home is the pride of ownership. It's a quick commute several of Medfield's excellent schools and to all of the shops, restaurants and amenities in the thriving town center.
Location
State MA
County Norfolk
Zoning RT
Direction North to Harding
Rooms
Family Room Closet, Flooring - Hardwood
Basement Full
Primary Bedroom Level Second
Dining Room Closet, Flooring - Hardwood
Kitchen Flooring - Hardwood
Interior
Heating Baseboard, Natural Gas
Cooling Central Air
Flooring Tile, Hardwood
Fireplaces Number 1
Fireplaces Type Living Room
Appliance Range, Dishwasher, Refrigerator
Basement Type Full
Exterior
Exterior Feature Patio
Garage Spaces 1.0
Community Features Shopping, Tennis Court(s), Park, Laundromat, Conservation Area, Private School, Public School
Utilities Available for Gas Range, for Gas Oven
Roof Type Shingle
Total Parking Spaces 4
Garage Yes
Building
Lot Description Level
Foundation Concrete Perimeter
Sewer Public Sewer
Water Public
Architectural Style Cape
Others
Senior Community false
Acceptable Financing Contract
Listing Terms Contract
Read Less Info
Want to know what your home might be worth? Contact us for a FREE valuation!

Our team is ready to help you sell your home for the highest possible price ASAP
Bought with Paul Whaley/Charlie Ring Team • Coldwell Banker Realty - Boston
Get More Information
Kathleen Bourque
Sales Associate | License ID: 137803
Sales Associate License ID: 137803



