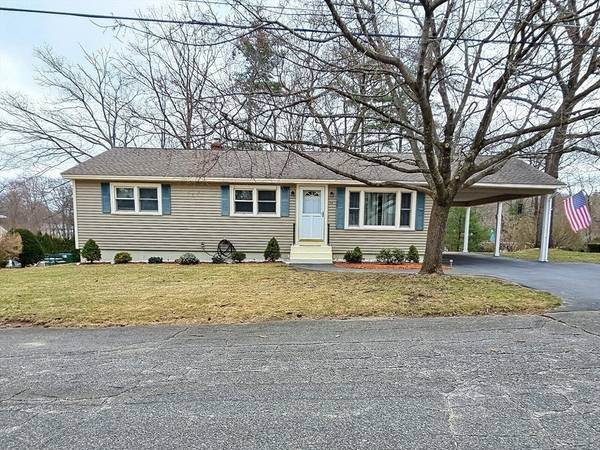For more information regarding the value of a property, please contact us for a free consultation.
Key Details
Sold Price $440,000
Property Type Single Family Home
Sub Type Single Family Residence
Listing Status Sold
Purchase Type For Sale
Square Footage 1,144 sqft
Price per Sqft $384
MLS Listing ID 73219222
Sold Date 05/31/24
Style Ranch
Bedrooms 3
Full Baths 1
Half Baths 1
HOA Y/N false
Year Built 1964
Annual Tax Amount $4,844
Tax Year 2023
Lot Size 0.390 Acres
Acres 0.39
Property Description
Welcome to this immaculate three-bedroom ranch nestled in a well established suburban neighborhood! This sunlit home has been meticulously cared for with many updates over the years, including the furnace, water heater, windows and roof to name a few. The kitchen has a stainless steel refrigerator and dishwasher as well as recycled glass composite countertops. The breakfast bar provides plenty of counter space for prepping as well as additional seating to keep the chef company! The partially finished basement offers additional living space with two rooms as well as an updated half bath. The unfinished side offers much needed storage space,a workbench, a laundry space and a walkout door to the backyard. The backyard is an outstanding feature with all it's beautiful trees it should be more than enough space for all your outdoor activities.The home also has a convenient carport which can be used as an additional space for outdoor entertaining!
Location
State MA
County Worcester
Zoning RA
Direction Use GPS
Rooms
Family Room Flooring - Wall to Wall Carpet, Lighting - Overhead
Basement Partially Finished
Primary Bedroom Level First
Kitchen Flooring - Wall to Wall Carpet, Flooring - Laminate, Dining Area, Countertops - Upgraded, Attic Access, Chair Rail, Exterior Access, Open Floorplan, Stainless Steel Appliances, Peninsula, Lighting - Overhead
Interior
Interior Features Walk-up Attic, High Speed Internet
Heating Baseboard, Natural Gas
Cooling Window Unit(s), Whole House Fan
Appliance Electric Water Heater, Range, Dishwasher, Microwave, Refrigerator, Washer, Dryer
Laundry Electric Dryer Hookup, Exterior Access, Washer Hookup, In Basement
Basement Type Partially Finished
Exterior
Exterior Feature Patio, Rain Gutters, Storage
Community Features Public Transportation, Shopping, Park, Golf, Laundromat, Highway Access, House of Worship, Private School, Public School
Utilities Available for Electric Range, for Electric Oven, for Electric Dryer, Washer Hookup
Roof Type Shingle
Total Parking Spaces 6
Garage Yes
Building
Lot Description Wooded
Foundation Concrete Perimeter
Sewer Public Sewer
Water Public
Architectural Style Ranch
Others
Senior Community false
Read Less Info
Want to know what your home might be worth? Contact us for a FREE valuation!

Our team is ready to help you sell your home for the highest possible price ASAP
Bought with Brenda Albert • LAER Realty Partners
Get More Information
Kathleen Bourque
Sales Associate | License ID: 137803
Sales Associate License ID: 137803



