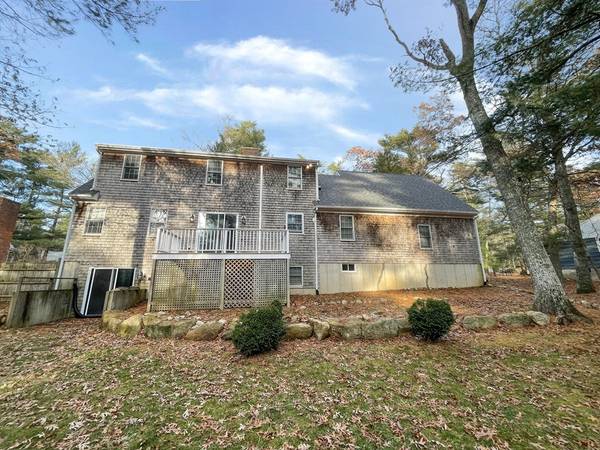For more information regarding the value of a property, please contact us for a free consultation.
Key Details
Sold Price $724,900
Property Type Single Family Home
Sub Type Single Family Residence
Listing Status Sold
Purchase Type For Sale
Square Footage 2,178 sqft
Price per Sqft $332
MLS Listing ID 73188813
Sold Date 05/31/24
Style Cape
Bedrooms 3
Full Baths 2
Half Baths 1
HOA Y/N false
Year Built 1998
Annual Tax Amount $5,841
Tax Year 2023
Lot Size 5.470 Acres
Acres 5.47
Property Description
New Price~ Welcome to 601 Delano Rd ~ Beautiful Contemporary Cape sits on a lovely 5+ acre lot with stone walls and walking trails. There's a first-floor primary bedroom with a walk-in closet, private bathroom, cathedral ceiling and a soaring brick fireplace to cozy things up! There's an additional wood burning fireplace in the living room adjacent to the kitchen which is outfitted with granite countertops and subway tile backsplash. Dining area has sliders to a deck overlooking the grounds. There are 2 bedrooms on the 2nd floor, one of which is a second primary with entry to a large, finished room above the 2-car garage. This bonus space could be an office, studio or private gym. The possibilities for this room are endless! Brand new roof and wall to wall carpets installed in early December. Central air to keep things cool during hot summer days. Don't miss out on this gem ~ start your Spring in this fabulous home!
Location
State MA
County Plymouth
Zoning RES
Direction Route 6 to Delano Rd
Rooms
Basement Full, Walk-Out Access, Interior Entry, Concrete
Interior
Heating Baseboard, Oil
Cooling Central Air
Flooring Carpet, Wood Laminate
Fireplaces Number 2
Appliance Range, Dishwasher, Microwave, Refrigerator
Laundry Electric Dryer Hookup, Washer Hookup
Basement Type Full,Walk-Out Access,Interior Entry,Concrete
Exterior
Exterior Feature Deck, Rain Gutters, Stone Wall
Garage Spaces 2.0
Community Features Shopping, Golf, Highway Access, House of Worship, Private School, Public School
Utilities Available for Electric Range, for Electric Dryer, Washer Hookup
Roof Type Shingle
Total Parking Spaces 1
Garage Yes
Building
Lot Description Gentle Sloping
Foundation Concrete Perimeter
Sewer Public Sewer
Water Public
Architectural Style Cape
Others
Senior Community false
Acceptable Financing Contract
Listing Terms Contract
Read Less Info
Want to know what your home might be worth? Contact us for a FREE valuation!

Our team is ready to help you sell your home for the highest possible price ASAP
Bought with Nicole Scannell • Dover Country Properties Inc.
Get More Information
Kathleen Bourque
Sales Associate | License ID: 137803
Sales Associate License ID: 137803



