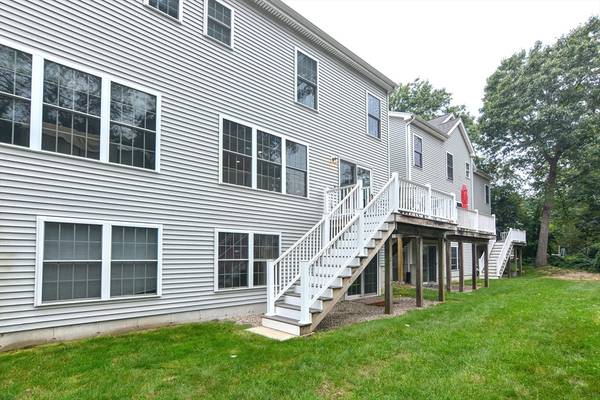For more information regarding the value of a property, please contact us for a free consultation.
Key Details
Sold Price $615,000
Property Type Condo
Sub Type Condominium
Listing Status Sold
Purchase Type For Sale
Square Footage 2,374 sqft
Price per Sqft $259
MLS Listing ID 73218032
Sold Date 05/31/24
Bedrooms 3
Full Baths 2
Half Baths 2
HOA Fees $333/mo
Year Built 2010
Annual Tax Amount $6,864
Tax Year 2024
Property Description
SELLERS LOOKING EARLY CLOSING & rent back ! METICULOUSLY maintained condominium minutes from Walpole Center. 3 Finished levels, a SPACIOUS OPEN FLOOR plan, Sun splashed first floor boasts GLEAMING hardwood floor, kitchen with S/S appliances and island, dining area and living room ,Great composite deck off the dining area w/yard access for your grilling.Second floor offers LARGE PRIMARY bedroom with full bath and walk in closet, bedrooms 2 and 3 share LARGE full bath, Second floor laundry. Finished walkout basement with HALF bath, Large FAMILY ROOM/OFFICE/PLAYROOM, also WALK UP ATTIC can be finished as game room.GREAT VALUE! TONS OF UPDATE , Beautifully finished basement with half bath (2013) All rooms carpet (2023) Interior Paint(2023),Hot Water tank (2017), Basement carpet (2017), Deck (2017),Porch(2022) ,Kitchen Appliances (2019-2022),Recess lighting (2023), Granite countertop (2010)Garbage disposal (2024).wall wiring 7.2 surround home theater (2013), 3 beds/basement paint(2023)
Location
State MA
County Norfolk
Zoning RES
Direction Rte 1A (Main St.) to Oak St to Sterling ln
Rooms
Family Room Flooring - Wall to Wall Carpet, Window(s) - Picture, Exterior Access, Recessed Lighting, Slider
Basement Y
Primary Bedroom Level Second
Dining Room Flooring - Hardwood, Deck - Exterior, Open Floorplan, Slider, Lighting - Pendant
Kitchen Flooring - Hardwood, Countertops - Stone/Granite/Solid, Kitchen Island, Open Floorplan, Stainless Steel Appliances, Lighting - Overhead
Interior
Interior Features Recessed Lighting, Slider, Media Room, Walk-up Attic
Heating Central, Baseboard, Electric Baseboard, Oil
Cooling Central Air
Flooring Wood, Tile, Carpet, Flooring - Wall to Wall Carpet
Appliance Range, Dishwasher, Microwave, Refrigerator, Washer, Dryer, Plumbed For Ice Maker
Laundry Flooring - Hardwood, Electric Dryer Hookup, Washer Hookup, Lighting - Overhead, Second Floor
Basement Type Y
Exterior
Exterior Feature Deck - Composite, Professional Landscaping
Garage Spaces 1.0
Community Features Public Transportation, Shopping, Walk/Jog Trails, Highway Access, Public School, T-Station
Utilities Available for Electric Range, for Electric Oven, for Electric Dryer, Washer Hookup, Icemaker Connection
Total Parking Spaces 1
Garage Yes
Building
Story 3
Sewer Public Sewer
Water Public
Schools
Elementary Schools Elm Street
Middle Schools Johnsons
High Schools Walpole
Others
Pets Allowed Yes
Senior Community false
Pets Allowed Yes
Read Less Info
Want to know what your home might be worth? Contact us for a FREE valuation!

Our team is ready to help you sell your home for the highest possible price ASAP
Bought with Stivaletta Properties Team • Keller Williams Realty Boston South West
Get More Information
Kathleen Bourque
Sales Associate | License ID: 137803
Sales Associate License ID: 137803



