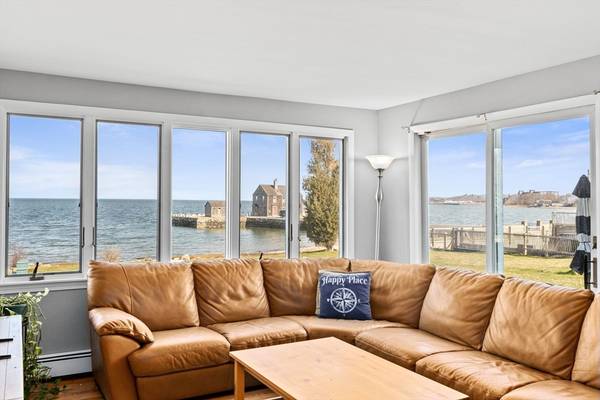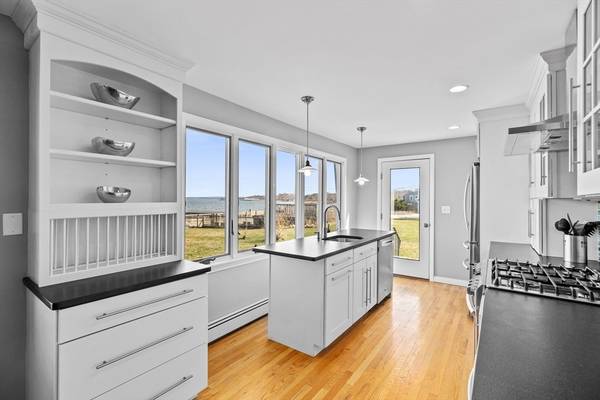For more information regarding the value of a property, please contact us for a free consultation.
Key Details
Sold Price $1,360,000
Property Type Single Family Home
Sub Type Single Family Residence
Listing Status Sold
Purchase Type For Sale
Square Footage 2,327 sqft
Price per Sqft $584
MLS Listing ID 73220004
Sold Date 06/03/24
Style Cape,Shingle
Bedrooms 4
Full Baths 3
HOA Y/N false
Year Built 1917
Annual Tax Amount $13,161
Tax Year 2024
Lot Size 0.550 Acres
Acres 0.55
Property Description
Direct Waterfront on Kingston Bay! From sunrise to sunset this slice of heaven is waiting for you to come enjoy a true coastal lifestyle. Located about 30 miles south of Boston and less than 3 miles to the Kingston Commuter Rail and 2 miles from Rt 3- you can just click your flip flops and be home! Tucked down a private way, this charming property offers a total of 4 bedrooms and 3 full baths- 2 bedrooms and 2 full baths on the first floor with 2 bedrooms (both with ocean views) and a full bath/laundry on the second floor. Get ready to entertain with the open concept first floor that shines with natural light and floor to ceiling windows. The patio and rolling yard are perfect for a summer bbq, while the private beach area is waiting for you to plop a sand chair and relax or launch your kayak for an afternoon on the water. First showings at the open house on Saturday, April 6th.
Location
State MA
County Plymouth
Zoning RES
Direction Right onto Pebble Lane, Private Way. 3rd house on the right.
Rooms
Basement Full, Walk-Out Access, Dirt Floor, Unfinished
Primary Bedroom Level Second
Dining Room Ceiling Fan(s), Flooring - Hardwood, Window(s) - Picture, Open Floorplan
Kitchen Flooring - Hardwood, Countertops - Upgraded, Kitchen Island, Cabinets - Upgraded, Open Floorplan, Remodeled, Stainless Steel Appliances, Gas Stove
Interior
Heating Baseboard, Propane, Ductless
Cooling Ductless
Flooring Tile, Hardwood
Appliance Water Heater, Range, Dishwasher, Refrigerator, Freezer, Washer, Dryer
Laundry Second Floor
Basement Type Full,Walk-Out Access,Dirt Floor,Unfinished
Exterior
Exterior Feature Patio
Community Features Public Transportation, Shopping, Park, Walk/Jog Trails, Medical Facility, Laundromat, Bike Path, Conservation Area, Highway Access, Public School, T-Station
Utilities Available for Gas Range
Waterfront Description Waterfront,Beach Front,Ocean,Bay,Frontage,Direct Access,Private,Bay,Ocean,Direct Access,Frontage,Walk to,0 to 1/10 Mile To Beach,Beach Ownership(Private)
View Y/N Yes
View Scenic View(s)
Roof Type Shingle
Total Parking Spaces 4
Garage No
Waterfront Description Waterfront,Beach Front,Ocean,Bay,Frontage,Direct Access,Private,Bay,Ocean,Direct Access,Frontage,Walk to,0 to 1/10 Mile To Beach,Beach Ownership(Private)
Building
Lot Description Easements
Foundation Concrete Perimeter, Block
Sewer Public Sewer
Water Public
Architectural Style Cape, Shingle
Others
Senior Community false
Acceptable Financing Seller W/Participate
Listing Terms Seller W/Participate
Read Less Info
Want to know what your home might be worth? Contact us for a FREE valuation!

Our team is ready to help you sell your home for the highest possible price ASAP
Bought with Matthew Winterle • LAER Realty Partners/LAER LUX
Get More Information
Kathleen Bourque
Sales Associate | License ID: 137803
Sales Associate License ID: 137803



