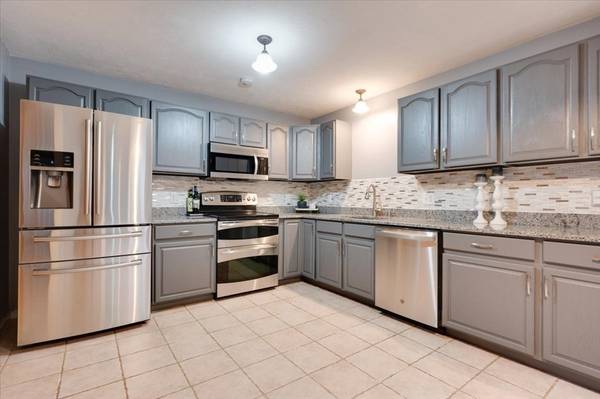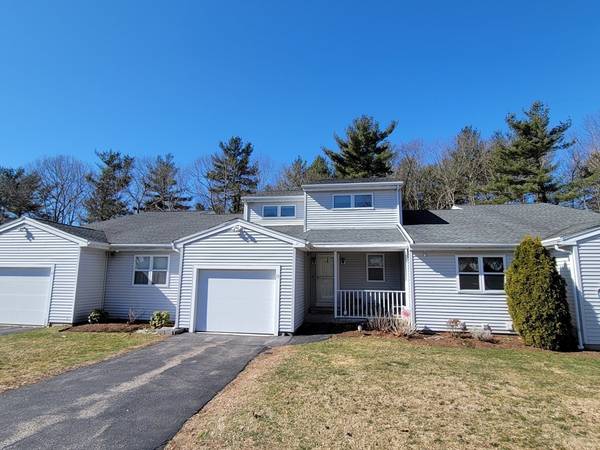For more information regarding the value of a property, please contact us for a free consultation.
Key Details
Sold Price $365,000
Property Type Condo
Sub Type Condominium
Listing Status Sold
Purchase Type For Sale
Square Footage 1,512 sqft
Price per Sqft $241
MLS Listing ID 73217452
Sold Date 06/04/24
Bedrooms 2
Full Baths 2
Half Baths 1
HOA Fees $450/mo
Year Built 1998
Annual Tax Amount $4,436
Tax Year 2024
Property Description
Discover the ideal fusion of comfort and convenience in this rare find! This updated 2 BD/2.5 bath townhome offers the best of both worlds, combining the feel of a house with the perks of condo living. Step onto the welcoming front porch and enter the spacious open-concept living/dining area, seamlessly flowing into a fully upgraded eat-in kitchen with granite countertops. The main level also has an updated half bath and attached garage for easy access and convenience. The newly installed bamboo flooring is the perfect segue to the spacious upstairs living featuring a laundry area, full bath, primary bedroom and second bedroom that's flooded with sunlight. The primary suite boasts double closets, a generous ensuite bathroom with granite countertops, and upgraded fixtures. Downstairs, an over sized walkout basement awaits, ideal for storage, a workshop or finishing for additional living area. Conveniently located minutes from Auburn's shopping and dining scene, with easy access to major
Location
State MA
County Worcester
Area North Oxford
Zoning R2
Direction Pleasant to Themeli to Patricia
Rooms
Basement Y
Primary Bedroom Level Second
Kitchen Flooring - Stone/Ceramic Tile, Balcony / Deck, Countertops - Stone/Granite/Solid, Countertops - Upgraded, Breakfast Bar / Nook, Deck - Exterior, Exterior Access, Slider, Stainless Steel Appliances, Lighting - Pendant
Interior
Interior Features Ceiling Fan(s), Dining Area, High Speed Internet Hookup, Open Floorplan, Living/Dining Rm Combo
Heating Baseboard, Oil
Cooling None
Flooring Tile, Vinyl, Carpet, Bamboo, Wood
Appliance Range, Dishwasher, Microwave, Refrigerator
Laundry Electric Dryer Hookup, Washer Hookup, Second Floor
Basement Type Y
Exterior
Exterior Feature Deck - Composite
Garage Spaces 1.0
Community Features Shopping, Walk/Jog Trails, Golf, Highway Access, House of Worship
Roof Type Shingle
Total Parking Spaces 2
Garage Yes
Building
Story 2
Sewer Private Sewer
Water Private
Schools
Elementary Schools Clara Barton
Middle Schools Oxford Middle
High Schools Oxford High
Others
Senior Community false
Acceptable Financing Contract
Listing Terms Contract
Read Less Info
Want to know what your home might be worth? Contact us for a FREE valuation!

Our team is ready to help you sell your home for the highest possible price ASAP
Bought with Margaret Vosburgh • Fine Properties, Inc.
Get More Information
Kathleen Bourque
Sales Associate | License ID: 137803
Sales Associate License ID: 137803



