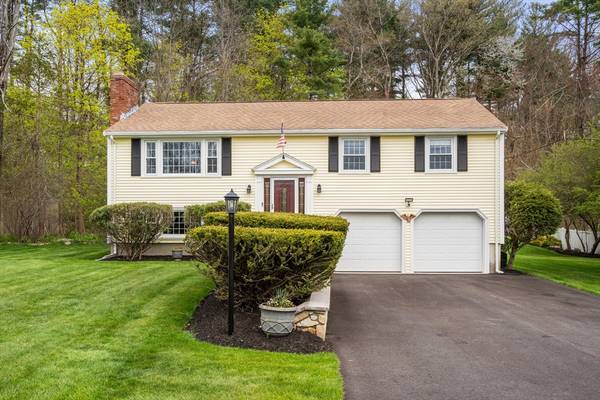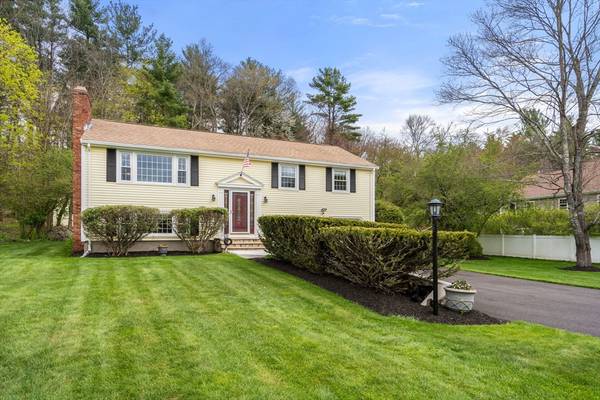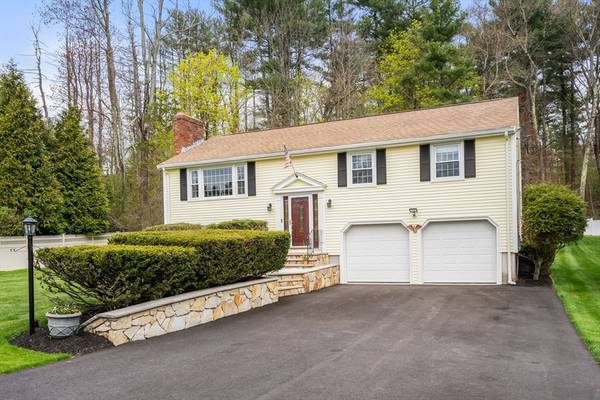For more information regarding the value of a property, please contact us for a free consultation.
Key Details
Sold Price $950,000
Property Type Single Family Home
Sub Type Single Family Residence
Listing Status Sold
Purchase Type For Sale
Square Footage 1,794 sqft
Price per Sqft $529
MLS Listing ID 73231000
Sold Date 06/06/24
Style Split Entry
Bedrooms 4
Full Baths 1
Half Baths 1
HOA Y/N false
Year Built 1962
Annual Tax Amount $10,247
Tax Year 2024
Lot Size 1.400 Acres
Acres 1.4
Property Description
Welcome home to this delightful four-bedroom gem! Modern updates seamlessly blend with classic charm. Step into a bright and airy living space adorned with hardwood flooring and fresh paint throughout. The updated kitchen boasts sleek countertops and stainless steel appliances. Hardwood floors grace the home, complemented by new windows that flood each room with natural light. A new roof ensures peace of mind, while the new central air conditioning keeps you comfortable year-round. The 200 amp electrical panel adds convenience and the two-car garage provides ample storage. Outside, a lush landscaped lawn and yard invite relaxation on the large multi tiered deck, or gather around the fire at the patio and gazebo while enjoying the sites and sounds of your waterfall and Koi pond. Rest easy during a stormy winter with the included backup generator! This house is ready to be your forever home! SHOWINGS BEGIN AT THE FIRST OPEN HOUSE 5/3
Location
State MA
County Norfolk
Zoning RT
Direction GPS
Rooms
Family Room Flooring - Stone/Ceramic Tile, Window(s) - Picture, Lighting - Overhead
Basement Full, Finished, Interior Entry, Garage Access
Primary Bedroom Level First
Dining Room Flooring - Hardwood, Deck - Exterior, Exterior Access, Open Floorplan, Lighting - Overhead
Kitchen Ceiling Fan(s), Flooring - Stone/Ceramic Tile, Countertops - Stone/Granite/Solid, Countertops - Upgraded, Breakfast Bar / Nook, Cabinets - Upgraded, Open Floorplan, Remodeled, Stainless Steel Appliances, Wainscoting, Gas Stove, Peninsula, Lighting - Sconce, Lighting - Overhead
Interior
Heating Baseboard, Natural Gas
Cooling Central Air
Flooring Wood, Tile, Carpet, Laminate
Fireplaces Number 2
Fireplaces Type Family Room, Living Room
Appliance Gas Water Heater, Range, Dishwasher, Disposal, Microwave, Refrigerator, Washer, Dryer
Laundry Laundry Closet, Electric Dryer Hookup, Washer Hookup, In Basement
Basement Type Full,Finished,Interior Entry,Garage Access
Exterior
Exterior Feature Deck, Deck - Composite, Rain Gutters, Storage, Sprinkler System, Fenced Yard
Garage Spaces 2.0
Fence Fenced/Enclosed, Fenced
Community Features Pool, Tennis Court(s), Park, Walk/Jog Trails, Stable(s), Laundromat, Bike Path, Conservation Area, House of Worship, Private School, Public School
Utilities Available for Gas Range, for Electric Dryer, Washer Hookup
Roof Type Shingle
Total Parking Spaces 6
Garage Yes
Building
Foundation Concrete Perimeter
Sewer Public Sewer
Water Public
Architectural Style Split Entry
Schools
Elementary Schools Dale/Mem/Wheel
Middle Schools Blake
High Schools Medfield
Others
Senior Community false
Read Less Info
Want to know what your home might be worth? Contact us for a FREE valuation!

Our team is ready to help you sell your home for the highest possible price ASAP
Bought with Roula Gallis Bakis • Artemis Realty
Get More Information
Kathleen Bourque
Sales Associate | License ID: 137803
Sales Associate License ID: 137803



