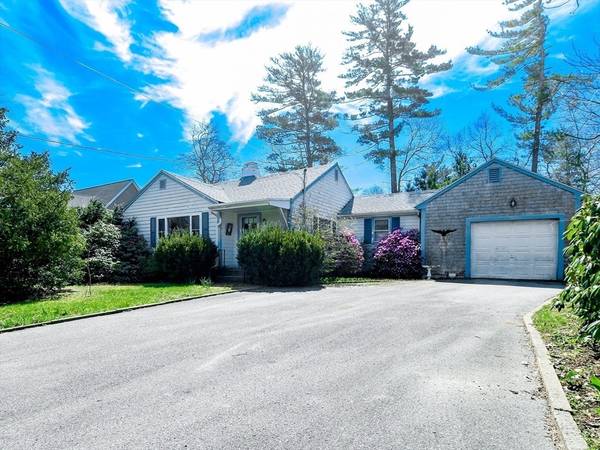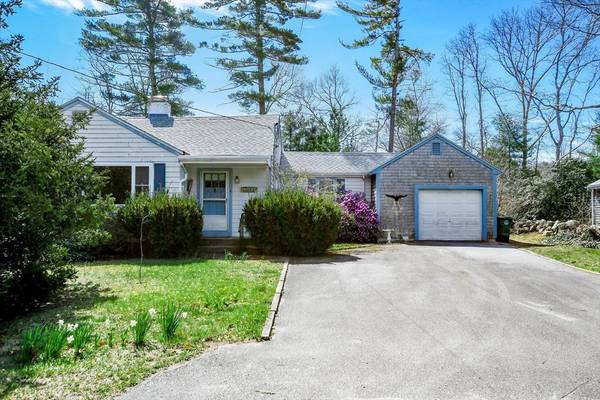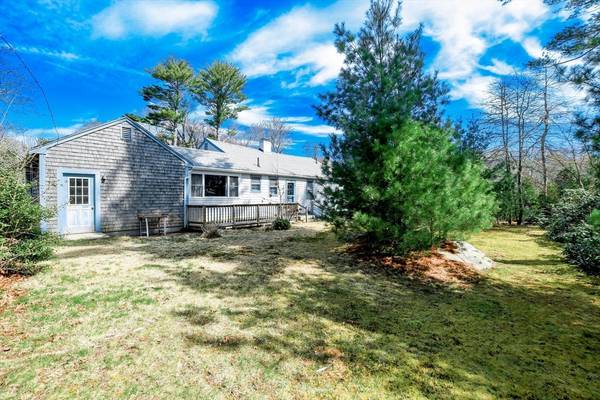For more information regarding the value of a property, please contact us for a free consultation.
Key Details
Sold Price $700,000
Property Type Single Family Home
Sub Type Single Family Residence
Listing Status Sold
Purchase Type For Sale
Square Footage 1,440 sqft
Price per Sqft $486
Subdivision Marion Village
MLS Listing ID 73228082
Sold Date 06/12/24
Style Ranch
Bedrooms 3
Full Baths 1
HOA Y/N false
Year Built 1951
Annual Tax Amount $5,754
Tax Year 2024
Lot Size 0.340 Acres
Acres 0.34
Property Description
Tucked on a quiet road in Marion Village, this Ranch-style home offers easy one-story living in a premiere location. Built in 1951 with 1,440 square feet, this home offers 3 bedrooms, 1 bath, formal living room with fireplace, dining room, and kitchen open to family room. Also with a full basement and attached one car garage. This is a rare opportunity to restore a village home on a spacious .34 acre parcel, outside of the flood zone, that is within walking distance to all village hot spots such as town center, Silvershell Beach, Tabor Academy, and the waterfront. Don't let this diamond in the rough slip away!
Location
State MA
County Plymouth
Zoning RES
Direction Front Street to Crapo Street, house is the 2nd on the left
Rooms
Family Room Flooring - Wall to Wall Carpet, Open Floorplan
Basement Full, Crawl Space, Interior Entry, Bulkhead, Concrete
Primary Bedroom Level First
Dining Room Flooring - Hardwood
Kitchen Flooring - Laminate, Open Floorplan
Interior
Heating Baseboard, Hot Water
Cooling None
Flooring Carpet, Laminate, Hardwood
Fireplaces Number 1
Fireplaces Type Living Room
Appliance Gas Water Heater, Range, Dishwasher, Refrigerator, Washer, Dryer, Range Hood
Laundry Main Level, First Floor, Washer Hookup
Basement Type Full,Crawl Space,Interior Entry,Bulkhead,Concrete
Exterior
Exterior Feature Deck - Wood
Garage Spaces 1.0
Community Features Golf, Medical Facility, Conservation Area, Highway Access, House of Worship, Marina, Private School, Public School
Utilities Available for Electric Range, Washer Hookup
Waterfront Description Beach Front,Bay,Ocean,1/10 to 3/10 To Beach,Beach Ownership(Public)
Roof Type Shingle
Total Parking Spaces 3
Garage Yes
Waterfront Description Beach Front,Bay,Ocean,1/10 to 3/10 To Beach,Beach Ownership(Public)
Building
Lot Description Cleared
Foundation Block
Sewer Public Sewer
Water Public
Architectural Style Ranch
Schools
Elementary Schools Sippican School
Middle Schools Orrjhs
High Schools Orrhs
Others
Senior Community false
Acceptable Financing Contract
Listing Terms Contract
Read Less Info
Want to know what your home might be worth? Contact us for a FREE valuation!

Our team is ready to help you sell your home for the highest possible price ASAP
Bought with Margot Kalkanis • Converse Company Real Estate
Get More Information
Kathleen Bourque
Sales Associate | License ID: 137803
Sales Associate License ID: 137803



