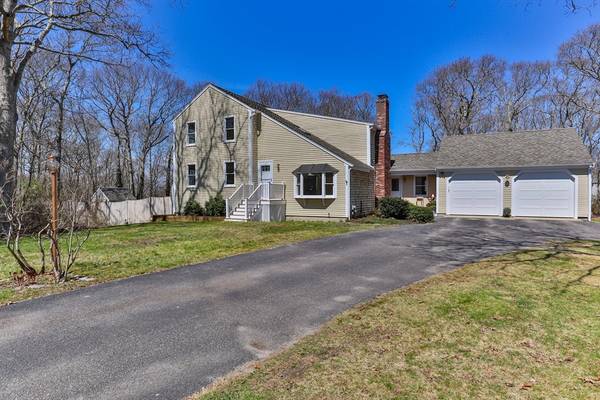For more information regarding the value of a property, please contact us for a free consultation.
Key Details
Sold Price $775,000
Property Type Single Family Home
Sub Type Single Family Residence
Listing Status Sold
Purchase Type For Sale
Square Footage 2,136 sqft
Price per Sqft $362
Subdivision Quaker Hills
MLS Listing ID 73224651
Sold Date 06/12/24
Style Colonial
Bedrooms 3
Full Baths 3
HOA Y/N false
Year Built 1982
Annual Tax Amount $7,375
Tax Year 2023
Lot Size 0.510 Acres
Acres 0.51
Property Description
Step inside and you'll feel right at home. Ample living space offers separate areas for entertaining or finding a quiet area to enjoy. An eat-in kitchen opens to a large family room & a separate dining room features a cathedral ceiling & newly refinished hardwood floors. There are 2 fireplaces to enjoy on chilly evenings & a 2nd-floor bonus room w/ closet offers additional space for office, etc. There's a potential for separate living space featuring a private entrance & bath. A convenient first-floor laundry adds to the ease of daily living, while the partially finished basement beckons for your personal touch. Step outside & an in-ground pool awaits refreshing dips on hot summer days & a large deck awaits alfresco dining & outdoor gatherings in a large private cul-de-sac backyard. Within minutes you can explore the iconic Sandwich boardwalk, enjoy beautiful Cape Cod Bay beaches, spend the day at Heritage Museum & Gardens, or tee off at Sandwich Hollows Golf Club.
Location
State MA
County Barnstable
Zoning R-1
Direction 6A to Chipman Rd. to Right on Crowell to Left on Christopher Hollow to Left on Hoxie. House at end.
Rooms
Basement Full, Partially Finished, Bulkhead, Concrete
Primary Bedroom Level Second
Dining Room Skylight, Vaulted Ceiling(s), Flooring - Hardwood, Window(s) - Bay/Bow/Box, Exterior Access
Kitchen Flooring - Vinyl, Dining Area, Pantry, Exterior Access, Recessed Lighting, Stainless Steel Appliances, Peninsula
Interior
Interior Features Closet, Cable Hookup, Office, Bonus Room
Heating Baseboard, Oil, Fireplace(s)
Cooling Heat Pump, Ductless
Flooring Vinyl, Laminate, Hardwood, Flooring - Wall to Wall Carpet
Fireplaces Number 2
Fireplaces Type Living Room
Appliance Range, Dishwasher, Microwave, Refrigerator, Washer, Dryer
Laundry Bathroom - 3/4, First Floor, Electric Dryer Hookup, Washer Hookup
Basement Type Full,Partially Finished,Bulkhead,Concrete
Exterior
Exterior Feature Porch, Deck - Composite, Pool - Inground, Rain Gutters, Fenced Yard
Garage Spaces 2.0
Fence Fenced
Pool In Ground
Community Features Shopping, Walk/Jog Trails, Golf, Conservation Area, Highway Access
Utilities Available for Electric Range, for Electric Oven, for Electric Dryer, Washer Hookup
Waterfront Description Beach Front,Bay,Beach Ownership(Public)
Total Parking Spaces 3
Garage Yes
Private Pool true
Waterfront Description Beach Front,Bay,Beach Ownership(Public)
Building
Lot Description Cul-De-Sac, Level
Foundation Concrete Perimeter
Sewer Private Sewer
Water Public
Architectural Style Colonial
Others
Senior Community false
Read Less Info
Want to know what your home might be worth? Contact us for a FREE valuation!

Our team is ready to help you sell your home for the highest possible price ASAP
Bought with Jane Bodrie • Sotheby's International Realty - Sandwich Brokerage
Get More Information
Kathleen Bourque
Sales Associate | License ID: 137803
Sales Associate License ID: 137803



