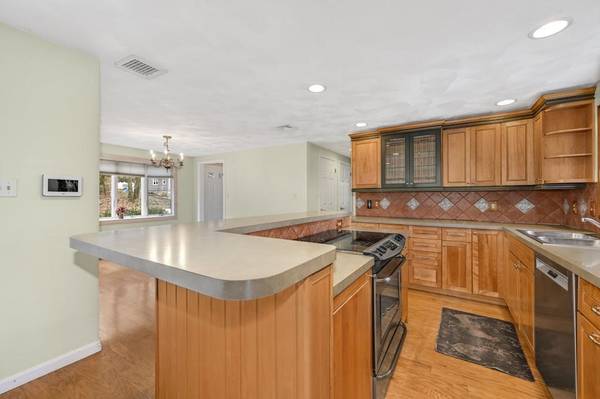For more information regarding the value of a property, please contact us for a free consultation.
Key Details
Sold Price $685,000
Property Type Single Family Home
Sub Type Single Family Residence
Listing Status Sold
Purchase Type For Sale
Square Footage 2,488 sqft
Price per Sqft $275
MLS Listing ID 73219009
Sold Date 06/13/24
Style Garrison
Bedrooms 3
Full Baths 3
HOA Y/N false
Year Built 1979
Annual Tax Amount $8,145
Tax Year 2024
Lot Size 0.610 Acres
Acres 0.61
Property Description
Price Improved on this gracious center entrance colonial located in desirable North Framingham nestled in Indian Head enclave. The property features front to back living room, open floor plan kitchen with maple cabinets, stainless steel appliances, gas heating stove, and dining room. The first floor is completed with stunning sunroom with vaulted ceilings with access to wood deck with pergola overlooking fenced in rear yard with paver patio. First floor full bathroom with side-by-side washer/dryer. The second-floor features 3 large bedrooms, 2 full baths, and ample closet space. The lower level boasts two bonus rooms, utility storage room, wall mounted Navian hot water unit. Leased Tesla solar panels, central air, and fantastic floor plan. Property located minutes from I-90 and route 9 allowing access to the YMCA, Shoppers World, Natick Mall, and trendy restaurants located in Framingham, Natick, and Wellesley.
Location
State MA
County Middlesex
Zoning R-3
Direction Summer St to Indian Head Rd or Central St to Indian Head Rd
Rooms
Basement Full, Finished, Bulkhead, Concrete, Unfinished
Primary Bedroom Level Second
Dining Room Flooring - Wood, Window(s) - Bay/Bow/Box, Open Floorplan
Kitchen Closet/Cabinets - Custom Built, Flooring - Wood, Dining Area, Countertops - Upgraded, Kitchen Island, Open Floorplan, Remodeled, Stainless Steel Appliances
Interior
Interior Features Ceiling Fan(s), Vaulted Ceiling(s), Open Floorplan, Recessed Lighting, Closet, Lighting - Overhead, Sun Room, Bonus Room, Foyer
Heating Baseboard, Electric Baseboard, Natural Gas, Electric, Other
Cooling Central Air, Whole House Fan
Flooring Tile, Carpet, Laminate, Flooring - Stone/Ceramic Tile
Appliance Gas Water Heater, Range, Dishwasher, Disposal, Microwave, Refrigerator, Freezer, Washer, Dryer
Laundry First Floor
Basement Type Full,Finished,Bulkhead,Concrete,Unfinished
Exterior
Exterior Feature Deck - Wood, Patio, Rain Gutters, Fenced Yard
Garage Spaces 1.0
Fence Fenced/Enclosed, Fenced
Community Features Public Transportation, Shopping, Park, Walk/Jog Trails, Highway Access, Sidewalks
Utilities Available for Gas Range
View Y/N Yes
View Scenic View(s)
Roof Type Shingle
Total Parking Spaces 5
Garage Yes
Building
Lot Description Gentle Sloping, Steep Slope
Foundation Concrete Perimeter
Sewer Public Sewer
Water Public
Architectural Style Garrison
Schools
Elementary Schools Choice
Middle Schools Walsh
High Schools Fhs
Others
Senior Community false
Read Less Info
Want to know what your home might be worth? Contact us for a FREE valuation!

Our team is ready to help you sell your home for the highest possible price ASAP
Bought with Jessica Sebastian • Senne
Get More Information
Kathleen Bourque
Sales Associate | License ID: 137803
Sales Associate License ID: 137803



