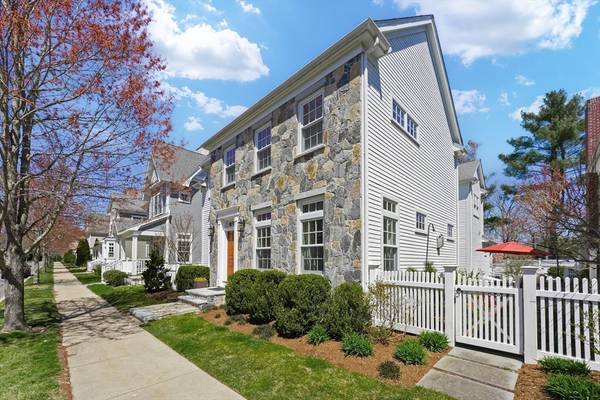For more information regarding the value of a property, please contact us for a free consultation.
Key Details
Sold Price $1,550,000
Property Type Condo
Sub Type Condominium
Listing Status Sold
Purchase Type For Sale
Square Footage 4,172 sqft
Price per Sqft $371
MLS Listing ID 73228834
Sold Date 06/13/24
Bedrooms 3
Full Baths 3
Half Baths 1
HOA Fees $906/mo
Year Built 2011
Annual Tax Amount $17,848
Tax Year 2024
Property Description
16 Maple sets the standard of bespoke design, master craftsmanship and maintenance-free, luxury living in the heart of Medfield! Overlooking the tree-lined green in award-winning Olde Village Square, this elegant Beacon Hill style detached residence reimagines a historic townhouse for today's lifestyle. Step into elegance through the foyer into a light-filled, lofted open space featuring Brazilian cherry floors, gorgeous millwork, beautiful windows and triple French doors to a gas-lit bluestone patio and fenced courtyard. The designer kitchen is equipped to entertain overlooking a luxe dining room and well-appointed living room. The library offers private office space; the loft is a 2nd option. A gas fireplace, 2 walk-in closets and spa-like bath with steam shower enhance the luxurious primary suite. Two additional bedrooms, a marble bath and laundry complete this level. Downstairs the family room features a media wall, wine closet, bar, and guest room with full bath. Love life at OVS!
Location
State MA
County Norfolk
Zoning RU
Direction Rt 27 has sidewalks to beautiful Olde Village Square, only 1 mile south of vibrant downtown Medfield
Rooms
Family Room Bathroom - Full, Closet, Closet/Cabinets - Custom Built, Flooring - Wall to Wall Carpet, Recessed Lighting, Crown Molding
Basement Y
Primary Bedroom Level Second
Dining Room Closet/Cabinets - Custom Built, Flooring - Hardwood, French Doors, Wet Bar, Exterior Access, Open Floorplan, Recessed Lighting, Wine Chiller, Lighting - Sconce, Lighting - Pendant, Crown Molding
Kitchen Closet/Cabinets - Custom Built, Flooring - Hardwood, Pantry, Countertops - Stone/Granite/Solid, Kitchen Island, Cabinets - Upgraded, Open Floorplan, Recessed Lighting, Stainless Steel Appliances, Gas Stove, Crown Molding
Interior
Interior Features Closet/Cabinets - Custom Built, Recessed Lighting, Crown Molding, Bathroom - Full, Bathroom - Tiled With Shower Stall, Closet - Linen, Countertops - Stone/Granite/Solid, Balcony - Interior, Open Floorplan, Bathroom - Half, Closet, Chair Rail, Lighting - Pendant, Beadboard, Library, Bonus Room, Bathroom, Loft, Foyer, Mud Room, Central Vacuum, Sauna/Steam/Hot Tub, Wet Bar, Wired for Sound, High Speed Internet, Other
Heating Forced Air, Natural Gas
Cooling Central Air
Flooring Tile, Marble, Hardwood, Stone / Slate, Flooring - Hardwood, Flooring - Wall to Wall Carpet, Flooring - Stone/Ceramic Tile
Fireplaces Number 2
Fireplaces Type Living Room, Master Bedroom
Appliance Range, Dishwasher, Disposal, Microwave, Refrigerator, Washer, Dryer, Wine Refrigerator, Range Hood, Instant Hot Water, Plumbed For Ice Maker
Laundry Closet/Cabinets - Custom Built, Flooring - Stone/Ceramic Tile, Washer Hookup, Sink, Second Floor, In Unit
Basement Type Y
Exterior
Exterior Feature Patio - Enclosed, Decorative Lighting, Fenced Yard, Garden, Rain Gutters, Professional Landscaping, Sprinkler System
Garage Spaces 2.0
Fence Fenced
Community Features Public Transportation, Shopping, Tennis Court(s), Park, Walk/Jog Trails, Bike Path, Conservation Area, House of Worship, Private School, Public School, Other
Utilities Available for Gas Range, for Gas Oven, Washer Hookup, Icemaker Connection
Roof Type Shingle
Total Parking Spaces 2
Garage Yes
Building
Story 3
Sewer Public Sewer
Water Public
Schools
Elementary Schools Mem/Wheel/Dale
Middle Schools T.A. Blake
High Schools Medfield
Others
Pets Allowed Yes w/ Restrictions
Senior Community false
Pets Allowed Yes w/ Restrictions
Read Less Info
Want to know what your home might be worth? Contact us for a FREE valuation!

Our team is ready to help you sell your home for the highest possible price ASAP
Bought with Linda Dwinell Logan • Compass
Get More Information
Kathleen Bourque
Sales Associate | License ID: 137803
Sales Associate License ID: 137803



