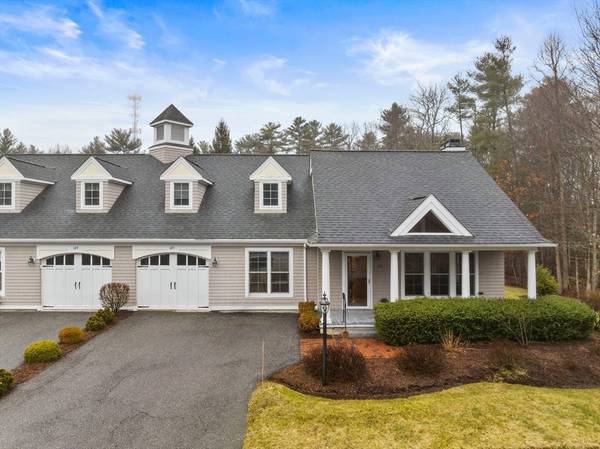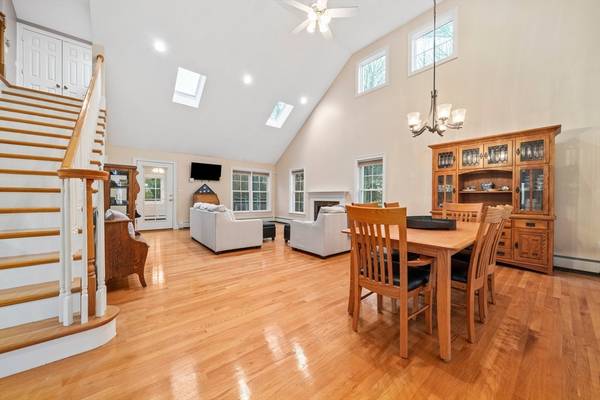For more information regarding the value of a property, please contact us for a free consultation.
Key Details
Sold Price $710,000
Property Type Condo
Sub Type Condominium
Listing Status Sold
Purchase Type For Sale
Square Footage 2,388 sqft
Price per Sqft $297
MLS Listing ID 73235047
Sold Date 06/13/24
Bedrooms 2
Full Baths 2
Half Baths 1
HOA Fees $536/mo
Year Built 2005
Annual Tax Amount $8,467
Tax Year 2024
Property Description
Open House - SAT 1-3 Welcome home to an END UNIT Townhouse at The Elms, Hanover's Premiere 55+ Community! Enter into an open, bright, airy space showcasing a grand staircase and great room alongside an elegant dining area and living room with a fireplace. Gorgeous custom kitchen with a large granite island, a breakfast nook, and glass cabinetry. One-level living with a 1st floor primary bedroom, bath & laundry. This end unit checks all the boxes with its soaring ceilings, H/W flooring, open floor plan, and extra sunroom / home office! 2nd floor boasts both a loft and the second bedroom, complete with another full bath and a huge walk-in closet. Tons of storage with large walk-in closets and a huge full basement. Retreat to your large back deck and yard while being surrounded by woods, creating a real sense of privacy. Join your neighbors for events, card games, book clubs, and more at the Community Clubhouse. Pet friendly w/ HOA approval.
Location
State MA
County Plymouth
Zoning res
Direction Main St to American Elm
Rooms
Family Room Cathedral Ceiling(s), Flooring - Hardwood
Basement Y
Primary Bedroom Level First
Dining Room Cathedral Ceiling(s), Flooring - Hardwood
Kitchen Flooring - Hardwood
Interior
Interior Features Loft, Sun Room
Heating Baseboard, Natural Gas
Cooling Central Air
Flooring Tile, Hardwood, Flooring - Hardwood
Fireplaces Number 1
Appliance Range, Dishwasher, Microwave
Laundry Flooring - Stone/Ceramic Tile, First Floor, In Unit
Basement Type Y
Exterior
Exterior Feature Porch, Deck
Garage Spaces 1.0
Community Features Public Transportation, Shopping, Park, Walk/Jog Trails, Stable(s), Bike Path, Conservation Area, Highway Access, House of Worship, Adult Community
Utilities Available for Electric Range
Roof Type Shingle
Total Parking Spaces 2
Garage Yes
Building
Story 2
Sewer Private Sewer
Water Public
Others
Pets Allowed Yes w/ Restrictions
Senior Community true
Pets Allowed Yes w/ Restrictions
Read Less Info
Want to know what your home might be worth? Contact us for a FREE valuation!

Our team is ready to help you sell your home for the highest possible price ASAP
Bought with Paul Nimeskern • Success! Real Estate
Get More Information
Kathleen Bourque
Sales Associate | License ID: 137803
Sales Associate License ID: 137803



