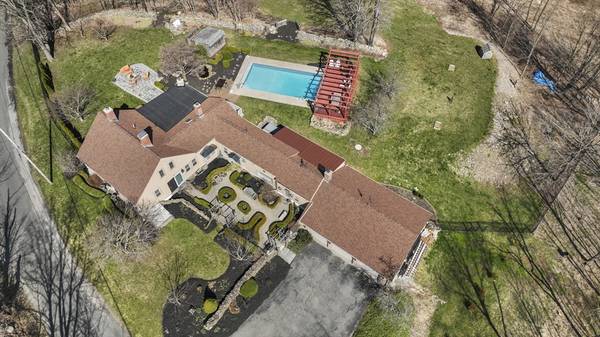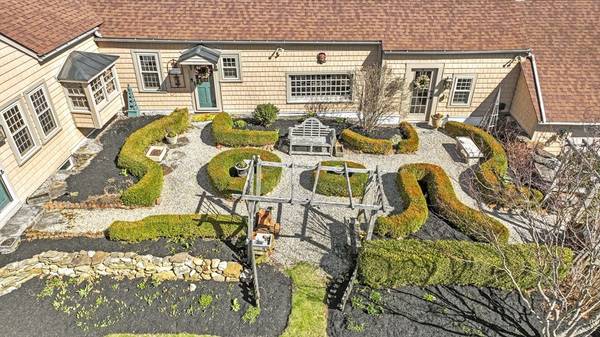For more information regarding the value of a property, please contact us for a free consultation.
Key Details
Sold Price $712,000
Property Type Single Family Home
Sub Type Single Family Residence
Listing Status Sold
Purchase Type For Sale
Square Footage 3,147 sqft
Price per Sqft $226
MLS Listing ID 73222036
Sold Date 06/14/24
Style Cape,Antique
Bedrooms 3
Full Baths 3
HOA Y/N false
Year Built 1734
Annual Tax Amount $6,801
Tax Year 2024
Lot Size 1.170 Acres
Acres 1.17
Property Description
ABSOLUTELY GORGEOUS! This sprawling antique cape has been meticulously renovated w/ quality craftsmanship and top of the line finishes. Offering the perfect blend of yesteryear's charm w/ todays modern conveniences and boasting over 3,100 sqft of living space with 3 BR's and 3 baths! The well appointed kitchen is the heart of the home & offers granite countertops, a large island and separate eat-in area, a four panel slider provides access to the patio & pool. The stunning great room is the ideal spot for entertaining and boasts gleaming wood flrs, vaulted wood ceiling w/ exposed beams, and a wood stove. Retreat to the 1st floor primary suite, complete w/ a gorgeous beamed ceiling, a luxurious en suite bathroom, and walk-in closet. The 2nd flr offers 2 additional BR's and an office. Outside, an oasis awaits with an inground pool, hot tub, stone patio, and a deck w/ pergola! Manicured grounds and a koi pond add to the peace & tranquility. This is an absolute MUST SEE!
Location
State MA
County Worcester
Zoning A
Direction Southbridge Rd (Route 169) to Carpenter Hill Rd to T Hall Rd to Prindle Hill Road
Rooms
Basement Partial, Sump Pump, Concrete, Slab, Unfinished
Primary Bedroom Level First
Dining Room Flooring - Wood
Kitchen Wood / Coal / Pellet Stove, Flooring - Wood, Pantry, Countertops - Stone/Granite/Solid, Kitchen Island, Recessed Lighting
Interior
Interior Features Closet/Cabinets - Custom Built, Ceiling Fan(s), Beamed Ceilings, Open Floorplan, Recessed Lighting, Sitting Room, Great Room, Office, Library, Foyer
Heating Baseboard, Electric Baseboard, Oil, Fireplace(s)
Cooling None
Flooring Carpet, Hardwood, Flooring - Wood, Flooring - Wall to Wall Carpet
Fireplaces Number 3
Fireplaces Type Dining Room, Living Room, Wood / Coal / Pellet Stove
Appliance Water Heater, Range, Dishwasher, Refrigerator
Laundry Flooring - Hardwood, Electric Dryer Hookup, First Floor, Washer Hookup
Basement Type Partial,Sump Pump,Concrete,Slab,Unfinished
Exterior
Exterior Feature Patio, Pool - Inground, Rain Gutters, Hot Tub/Spa, Storage, Screens, Fenced Yard, Stone Wall
Garage Spaces 3.0
Fence Fenced
Pool In Ground
Community Features Park, Walk/Jog Trails, Highway Access
Utilities Available for Electric Range, for Electric Oven, for Electric Dryer, Washer Hookup
View Y/N Yes
View Scenic View(s)
Roof Type Shingle
Total Parking Spaces 5
Garage Yes
Private Pool true
Building
Lot Description Gentle Sloping
Foundation Stone
Sewer Private Sewer
Water Private
Architectural Style Cape, Antique
Others
Senior Community false
Read Less Info
Want to know what your home might be worth? Contact us for a FREE valuation!

Our team is ready to help you sell your home for the highest possible price ASAP
Bought with Joseph Abramoff • BA Property & Lifestyle Advisors
Get More Information
Kathleen Bourque
Sales Associate | License ID: 137803
Sales Associate License ID: 137803



