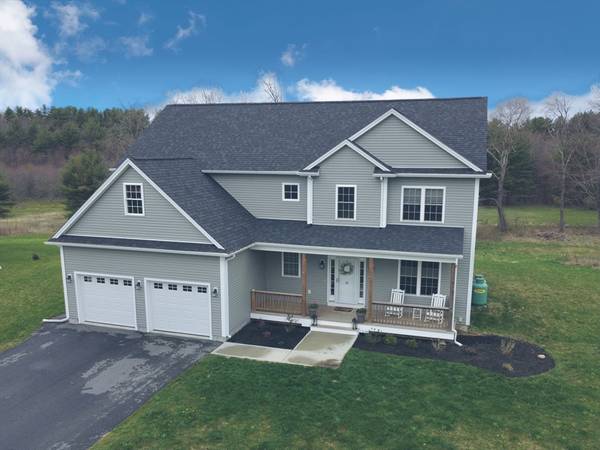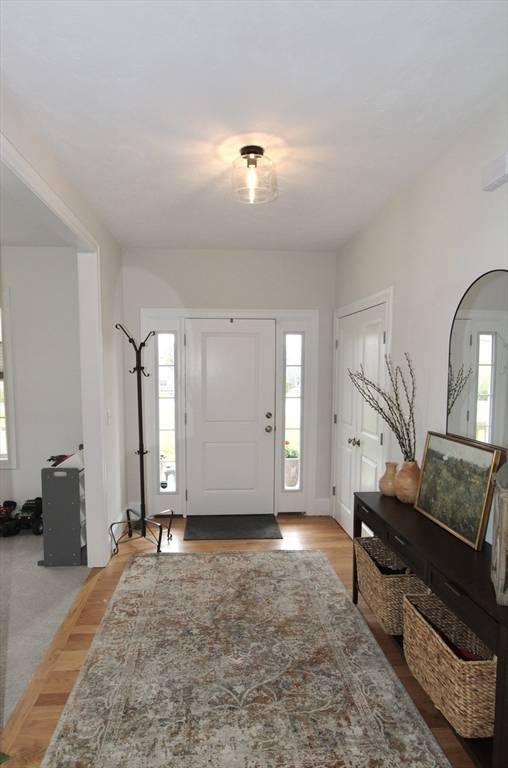For more information regarding the value of a property, please contact us for a free consultation.
Key Details
Sold Price $785,000
Property Type Single Family Home
Sub Type Single Family Residence
Listing Status Sold
Purchase Type For Sale
Square Footage 3,060 sqft
Price per Sqft $256
MLS Listing ID 73230272
Sold Date 06/13/24
Style Colonial
Bedrooms 4
Full Baths 2
Half Baths 1
HOA Y/N false
Year Built 2021
Annual Tax Amount $7,133
Tax Year 2024
Lot Size 0.920 Acres
Acres 0.92
Property Description
You're going to love this oversized 3 year young colonial in a sought-after area. Sunsplashed open floor plan with 9' ceilings & sleek satin-finished hardwoods throughout most of the first floor* Formal living room with French doors; Elegant dining room with wainscoting and tray ceiling; Upgraded kitchen with quartz counters, subway tiled backsplash, stainless steel appliances, and oversized island with breakfast bar* Kitchen table area with slider* Huge family room with recessed lighting and gas fireplace* Mudroom entry with custom bench & cubby* Tiled half bath* Massive primary suite with walk-in closet* tiled primary bath with soaking tub, double sinks, and separate shower* Three additional bedrooms with excellent closet space* Second full bath with ceramic tile* Second-floor laundry room* two car garage with openers* High-efficiency gas heating with central air* Farmers porch* Composite deck looks out to great level yard with stone wall and meadow views* easy access to major route
Location
State MA
County Worcester
Zoning R40
Direction Rt. 20 to Brookfield Rd to Osgood.
Rooms
Family Room Flooring - Hardwood, Deck - Exterior, Open Floorplan, Recessed Lighting
Basement Full, Concrete, Unfinished
Primary Bedroom Level Second
Dining Room Flooring - Hardwood, French Doors, Open Floorplan, Wainscoting, Crown Molding
Kitchen Flooring - Hardwood, Dining Area, Countertops - Stone/Granite/Solid, Kitchen Island, Breakfast Bar / Nook, Cabinets - Upgraded, Deck - Exterior, Exterior Access, Open Floorplan, Recessed Lighting, Stainless Steel Appliances, Lighting - Pendant
Interior
Interior Features Bathroom - Half, Bathroom - Tiled With Tub & Shower, Double Vanity, Lighting - Overhead, Bathroom - Full, Bathroom - With Tub & Shower, Bathroom, Internet Available - Broadband
Heating Forced Air, Propane
Cooling Central Air
Flooring Tile, Carpet, Hardwood, Flooring - Stone/Ceramic Tile
Fireplaces Number 1
Fireplaces Type Family Room
Appliance Water Heater, Range, Dishwasher, Disposal, Microwave, Refrigerator, Plumbed For Ice Maker
Laundry Electric Dryer Hookup, Washer Hookup
Basement Type Full,Concrete,Unfinished
Exterior
Exterior Feature Porch, Deck - Composite
Garage Spaces 2.0
Community Features Walk/Jog Trails, Conservation Area, House of Worship, Public School
Utilities Available for Electric Range, for Electric Dryer, Washer Hookup, Icemaker Connection
Roof Type Shingle
Total Parking Spaces 6
Garage Yes
Building
Lot Description Level
Foundation Concrete Perimeter
Sewer Public Sewer
Water Private
Architectural Style Colonial
Others
Senior Community false
Read Less Info
Want to know what your home might be worth? Contact us for a FREE valuation!

Our team is ready to help you sell your home for the highest possible price ASAP
Bought with Jesse Mason • Colby Hunter Realty
Get More Information
Kathleen Bourque
Sales Associate | License ID: 137803
Sales Associate License ID: 137803



