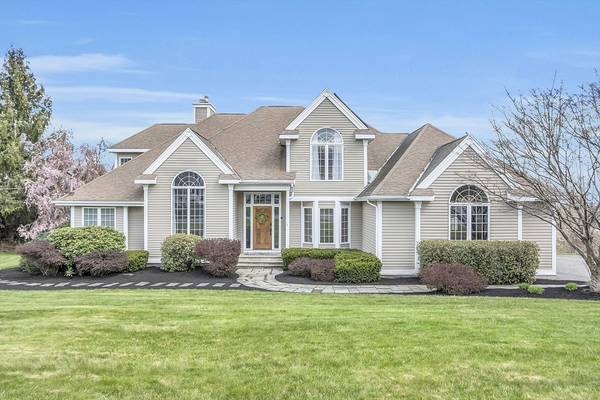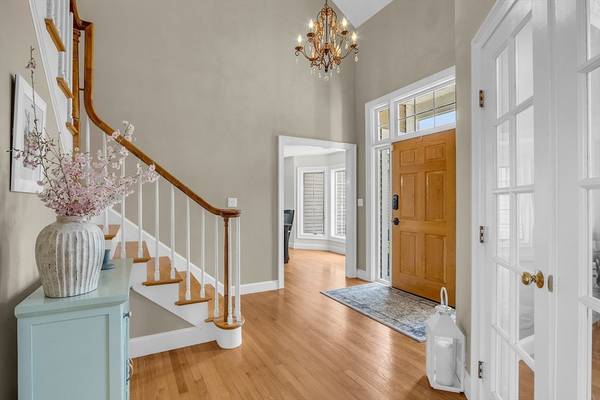For more information regarding the value of a property, please contact us for a free consultation.
Key Details
Sold Price $825,000
Property Type Single Family Home
Sub Type Single Family Residence
Listing Status Sold
Purchase Type For Sale
Square Footage 4,789 sqft
Price per Sqft $172
MLS Listing ID 73228780
Sold Date 06/14/24
Style Contemporary
Bedrooms 4
Full Baths 2
Half Baths 1
HOA Y/N false
Year Built 1989
Annual Tax Amount $9,319
Tax Year 2023
Lot Size 1.260 Acres
Acres 1.26
Property Description
Welcome to the Legate Hill Estates. Enter into a grand 2 story foyer and through to the massive great room at the very heart of the home featuring a fireplace, large windows, and cathedral ceilings, where natural light abounds. The sprawling main floor offers a spacious kitchen with breakfast nook, formal dining room, convenient laundry room, private office space, and the first floor Master Retreat. Three generously sized bedrooms can be found upstairs, but it doesn't stop there. The 1,684 sq ft. finished basement complete with a fireplace, wetbar, pool table, and walk-out access to the fenced in backyard is perfect for endless entertainment possibilities. Enjoy indoor-outdoor living on the expansive deck overlooking the backyard, where you can savor breathtaking sunrises and gatherings with family & friends. 6 heating/cooling mini-splits and solar panels. With a prime location and stunning features, this home is the ultimate haven. OFFER DEADLINE: Monday, 4/29, at 5:00PM.
Location
State MA
County Worcester
Zoning Res
Direction Follow GPS.
Rooms
Family Room Flooring - Stone/Ceramic Tile, Exterior Access, Slider
Basement Full, Finished, Walk-Out Access, Interior Entry
Primary Bedroom Level Main, First
Dining Room Flooring - Hardwood, Window(s) - Bay/Bow/Box
Kitchen Flooring - Stone/Ceramic Tile, Window(s) - Bay/Bow/Box, Dining Area, Kitchen Island
Interior
Interior Features Cathedral Ceiling(s), Home Office, Wet Bar
Heating Baseboard, Oil, Ductless
Cooling 3 or More, Ductless
Flooring Wood, Tile, Carpet, Flooring - Hardwood
Fireplaces Number 2
Fireplaces Type Family Room, Living Room
Appliance Range, Dishwasher, Microwave, Refrigerator, Washer, Dryer
Laundry Flooring - Stone/Ceramic Tile, Electric Dryer Hookup, Washer Hookup, First Floor
Basement Type Full,Finished,Walk-Out Access,Interior Entry
Exterior
Exterior Feature Deck - Composite, Professional Landscaping, Sprinkler System, Fenced Yard, Invisible Fence
Garage Spaces 3.0
Fence Fenced/Enclosed, Fenced, Invisible
Community Features Shopping, Medical Facility, Highway Access, House of Worship, Private School, Public School
Utilities Available for Electric Range, for Electric Oven, Washer Hookup
Roof Type Shingle
Total Parking Spaces 6
Garage Yes
Building
Lot Description Cleared
Foundation Concrete Perimeter
Sewer Public Sewer
Water Public
Architectural Style Contemporary
Others
Senior Community false
Read Less Info
Want to know what your home might be worth? Contact us for a FREE valuation!

Our team is ready to help you sell your home for the highest possible price ASAP
Bought with Christina Sargent • Foster-Healey Real Estate
Get More Information
Kathleen Bourque
Sales Associate | License ID: 137803
Sales Associate License ID: 137803



