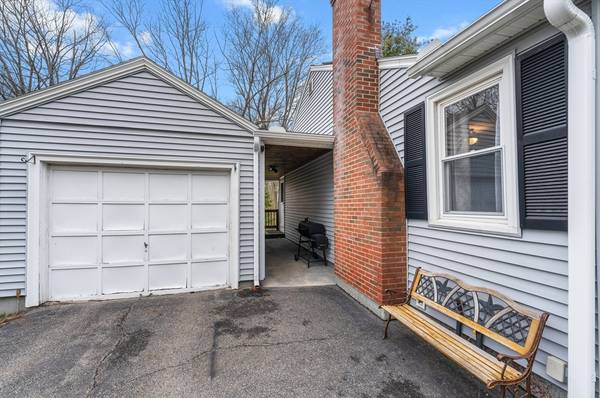For more information regarding the value of a property, please contact us for a free consultation.
Key Details
Sold Price $435,000
Property Type Single Family Home
Sub Type Single Family Residence
Listing Status Sold
Purchase Type For Sale
Square Footage 1,376 sqft
Price per Sqft $316
MLS Listing ID 73220340
Sold Date 06/11/24
Style Ranch
Bedrooms 3
Full Baths 1
HOA Y/N false
Year Built 1956
Annual Tax Amount $4,775
Tax Year 2023
Lot Size 10,454 Sqft
Acres 0.24
Property Description
Buyer's Financing Fell Thru, This is your Opportunity! Boasting 3 large spacious bedrooms and 1 updated bathroom, indulge in comfort and style at every turn. The eat-in kitchen, adorned with newer stainless steel appliances, granite countertops, waterproof vinyl flooring, and a sleek tile backsplash, beckons culinary creativity. Expansive bathroom with fresh pristine tile flooring, and relax in the living area, graced by a wood-burning fireplace, inviting cozy gatherings. Experience spaciousness in each bedroom. With a 1-car garage and a sprawling backyard, outdoor living is a breeze. Insulated walk-out basement perfect for entertaining guests and family gatherings with the potential to add a second bathroom. Positioned near public schools, Route 2, hospitals, and vibrant shopping districts, convenience meets tranquility seamlessly. Embrace the essence of home in this idyllic retreat. Don't miss the opportunity to make this Leominster gem your own. Welcome to your haven!
Location
State MA
County Worcester
Zoning RA
Direction Follow GPS.
Rooms
Basement Full, Finished, Walk-Out Access, Interior Entry, Sump Pump
Interior
Heating Baseboard, Oil
Cooling None
Flooring Tile, Concrete, Hardwood, Vinyl / VCT
Fireplaces Number 1
Fireplaces Type Living Room
Appliance Electric Water Heater, Range, Microwave, Refrigerator, Washer, Dryer
Laundry In Basement, Electric Dryer Hookup, Washer Hookup
Basement Type Full,Finished,Walk-Out Access,Interior Entry,Sump Pump
Exterior
Exterior Feature Rain Gutters
Garage Spaces 1.0
Community Features Public Transportation, Shopping, Park, Medical Facility, Highway Access, Public School, Other
Utilities Available for Electric Range, for Electric Dryer, Washer Hookup
Roof Type Shingle
Total Parking Spaces 2
Garage Yes
Building
Lot Description Level, Other
Foundation Concrete Perimeter
Sewer Public Sewer
Water Public
Architectural Style Ranch
Others
Senior Community false
Read Less Info
Want to know what your home might be worth? Contact us for a FREE valuation!

Our team is ready to help you sell your home for the highest possible price ASAP
Bought with The Fisichelli Team • Keller Williams Realty
Get More Information
Kathleen Bourque
Sales Associate | License ID: 137803
Sales Associate License ID: 137803



