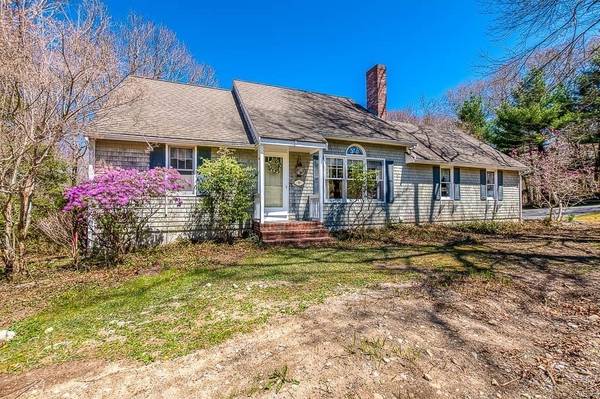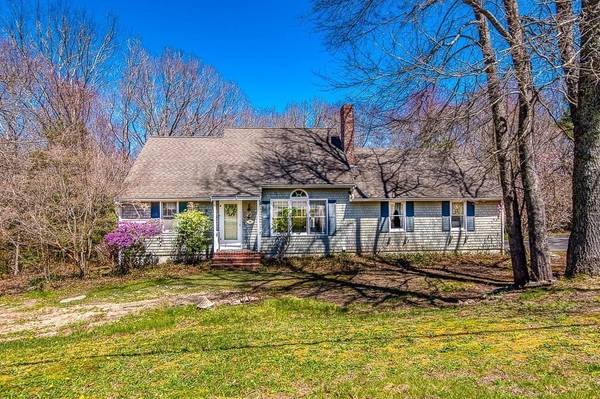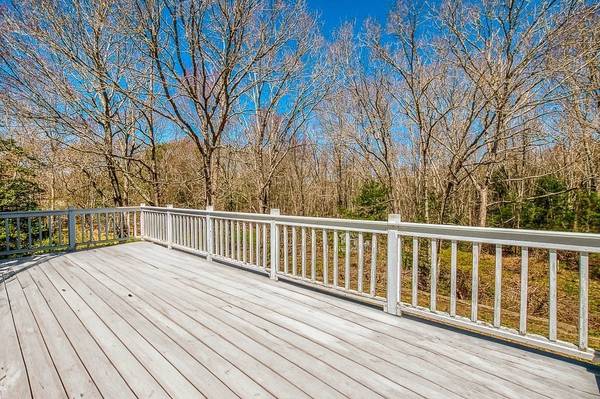For more information regarding the value of a property, please contact us for a free consultation.
Key Details
Sold Price $600,000
Property Type Single Family Home
Sub Type Single Family Residence
Listing Status Sold
Purchase Type For Sale
Square Footage 2,647 sqft
Price per Sqft $226
Subdivision Woodview Park
MLS Listing ID 73228857
Sold Date 06/17/24
Style Cape
Bedrooms 3
Full Baths 2
HOA Y/N false
Year Built 1986
Annual Tax Amount $5,283
Tax Year 2024
Lot Size 1.960 Acres
Acres 1.96
Property Description
Unique home is truly special, offering the perfect blend of convenience and tranquility. Nestled on just under 2 acres, abutting conservation land, and in a desirable neighborhood near school, this property promises natural beauty from almost every window. Front door welcomes you with an open wood staircase, cathedral ceiling, built ins, and cozy fireplace living room. Inviting kitchen has lots of cabinetry, including built in desk and french door to large deck. From your 2-car garage, and directly off kitchen, is mud room with laundry. Completing the 1st floor is sought after Primary bedroom with huge walk-in closet. Second floor offers 2 generously sized bedrooms and full bath.Thoughtfully designed lower level has walk out to back yard, huge tiled family room with built in cabinetry, office space, craft room. Additional features include new septic, new heating system and oil tank, 200 amp electric, french drain system, lots of closets, and neutral colors and natural light.
Location
State MA
County Plymouth
Zoning R
Direction Freetown to Bells Brook
Rooms
Family Room Flooring - Stone/Ceramic Tile
Basement Full, Finished, Walk-Out Access, Interior Entry, Concrete
Primary Bedroom Level First
Kitchen Flooring - Hardwood, French Doors, Stainless Steel Appliances
Interior
Interior Features Home Office, Play Room, Bonus Room, Wired for Sound
Heating Baseboard, Oil
Cooling None
Flooring Wood, Tile, Carpet, Flooring - Stone/Ceramic Tile
Fireplaces Number 1
Fireplaces Type Living Room
Appliance Tankless Water Heater, Range, Dishwasher, Refrigerator
Laundry Flooring - Stone/Ceramic Tile, First Floor, Electric Dryer Hookup
Basement Type Full,Finished,Walk-Out Access,Interior Entry,Concrete
Exterior
Exterior Feature Deck - Wood
Garage Spaces 2.0
Community Features Walk/Jog Trails, Highway Access, Public School
Utilities Available for Electric Range, for Electric Dryer
Roof Type Shingle
Total Parking Spaces 6
Garage Yes
Building
Lot Description Wooded
Foundation Concrete Perimeter
Sewer Private Sewer
Water Private
Architectural Style Cape
Others
Senior Community false
Read Less Info
Want to know what your home might be worth? Contact us for a FREE valuation!

Our team is ready to help you sell your home for the highest possible price ASAP
Bought with Non Member • Non Member Office
Get More Information
Kathleen Bourque
Sales Associate | License ID: 137803
Sales Associate License ID: 137803



