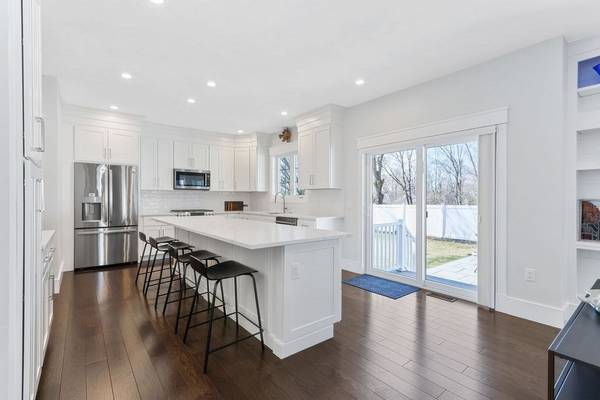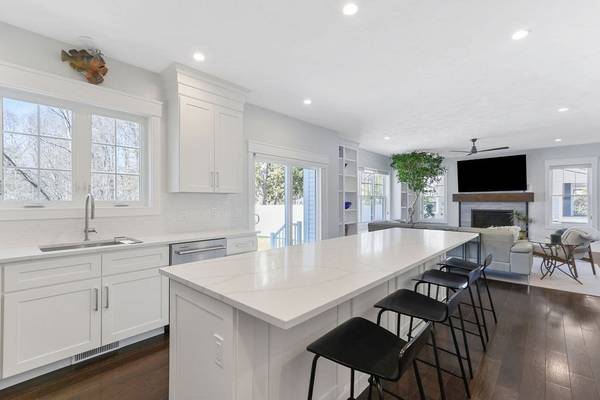For more information regarding the value of a property, please contact us for a free consultation.
Key Details
Sold Price $1,330,000
Property Type Single Family Home
Sub Type Single Family Residence
Listing Status Sold
Purchase Type For Sale
Square Footage 3,382 sqft
Price per Sqft $393
MLS Listing ID 73214418
Sold Date 06/17/24
Style Colonial
Bedrooms 5
Full Baths 2
Half Baths 1
HOA Y/N false
Year Built 2022
Annual Tax Amount $14,718
Tax Year 2024
Lot Size 0.900 Acres
Acres 0.9
Property Description
Elegant and sophisticated, like new single-family home offering loads of upgrades in a great neighborhood! The inviting foyer leads to a charming living room with a gas fireplace, and the gourmet kitchen features high-end appliances, quartz countertops, and a cozy breakfast nook. The private study creates an ideal setting for work or quiet contemplation, and the mud room is thoughtfully designed with custom storage solutions. Upstairs, the primary suite boasts a spa-like en-suite bathroom with dual vanities, a soaking tub, and a separate shower. Three additional large bedrooms and a laundry room ensure comfort and privacy. The large, professionally landscaped, fenced-in yard and the stunning patio offer a private oasis for relaxation and entertainment. Lots of storage with a finished basement and custom built-ins throughout. This home boasts an ideal location with easy access to Route 9, Mass Pike, and I-495, close to local schools, shops, and dining. Offers are due Monday, 3/25, at 12
Location
State MA
County Middlesex
Zoning RES
Direction Pleasant Street to Royal Meadow Lane
Rooms
Family Room Recessed Lighting, Closet - Double
Basement Full, Partially Finished, Bulkhead, Concrete
Primary Bedroom Level Second
Dining Room Flooring - Hardwood, Open Floorplan, Recessed Lighting, Lighting - Overhead, Crown Molding
Kitchen Flooring - Hardwood, Dining Area, Countertops - Stone/Granite/Solid, Kitchen Island, Cabinets - Upgraded, Exterior Access, Open Floorplan, Recessed Lighting, Slider, Stainless Steel Appliances, Gas Stove, Lighting - Pendant
Interior
Interior Features Recessed Lighting, Crown Molding, Office, Foyer
Heating Central, Forced Air, Humidity Control, Propane
Cooling Central Air
Flooring Tile, Hardwood, Flooring - Hardwood
Fireplaces Number 1
Fireplaces Type Living Room
Appliance Water Heater, Tankless Water Heater, Range, Dishwasher, Disposal, Microwave, ENERGY STAR Qualified Refrigerator, Plumbed For Ice Maker
Laundry Closet/Cabinets - Custom Built, Flooring - Stone/Ceramic Tile, Electric Dryer Hookup, Lighting - Overhead, Second Floor, Washer Hookup
Basement Type Full,Partially Finished,Bulkhead,Concrete
Exterior
Exterior Feature Porch, Patio, Rain Gutters, Professional Landscaping, Sprinkler System, Screens, Fenced Yard
Garage Spaces 2.0
Fence Fenced
Community Features Public Transportation, Shopping, Pool, Tennis Court(s), Park, Walk/Jog Trails, Golf, Medical Facility, Laundromat, Conservation Area, Highway Access, House of Worship, Private School, Public School, T-Station, University
Utilities Available for Gas Range, for Electric Oven, for Electric Dryer, Washer Hookup, Icemaker Connection
Roof Type Shingle
Total Parking Spaces 8
Garage Yes
Building
Lot Description Wooded
Foundation Concrete Perimeter
Sewer Public Sewer
Water Public
Architectural Style Colonial
Schools
Elementary Schools Brophy
Middle Schools Choice
High Schools Framingham
Others
Senior Community false
Read Less Info
Want to know what your home might be worth? Contact us for a FREE valuation!

Our team is ready to help you sell your home for the highest possible price ASAP
Bought with Lisa Coughlin • Coldwell Banker Realty - Framingham
Get More Information
Kathleen Bourque
Sales Associate | License ID: 137803
Sales Associate License ID: 137803



