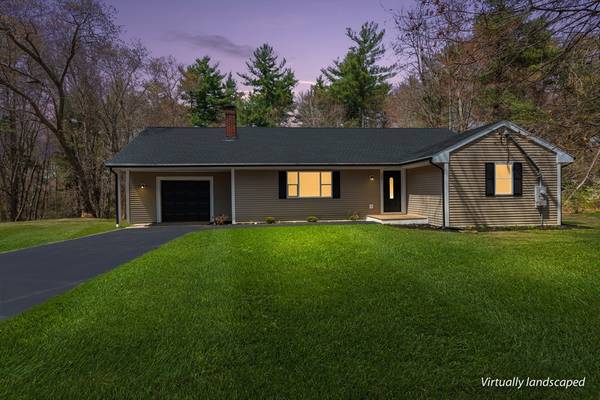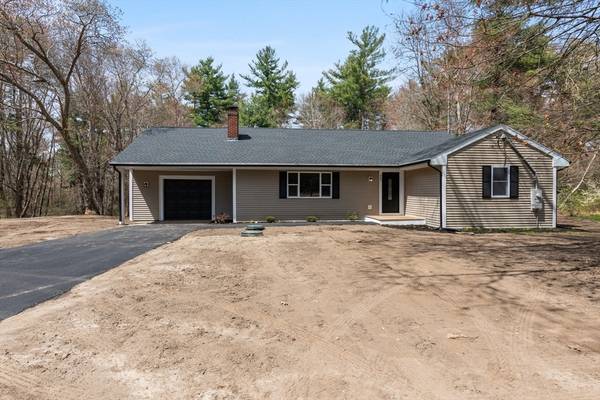For more information regarding the value of a property, please contact us for a free consultation.
Key Details
Sold Price $659,000
Property Type Single Family Home
Sub Type Single Family Residence
Listing Status Sold
Purchase Type For Sale
Square Footage 1,543 sqft
Price per Sqft $427
MLS Listing ID 73231347
Sold Date 06/17/24
Style Ranch
Bedrooms 3
Full Baths 2
HOA Y/N false
Year Built 1961
Annual Tax Amount $6,683
Tax Year 2024
Lot Size 2.800 Acres
Acres 2.8
Property Description
BEST AND FINAL DUE MONDAY BY 3PM. Welcome to 249 Brook Street! This completely renovated 3-bedroom home offers a stunning transformation, taken back to the studs and meticulously redone. From the new windows, roof, heating and central air systems, to the vinyl siding, paved driveway, walkway, and septic system, every detail has been newly finished. As you step inside, you'll immediately feel the spaciousness of the open living space. The beautiful eat-in kitchen features stainless steel appliances, soft close cabinets, a large island, and plenty of storage, perfect for family dinners and holiday gatherings. Cozy up with a book in the oversized living room with a fireplace, adding a touch of warmth and comfort to the home.The primary bedroom boasts an en suite, offering a touch of luxury for your daily routine. With plenty of outdoor space, this home is an entertainer's delight, just in time for summertime fun.
Location
State MA
County Plymouth
Zoning R1
Direction Rt. 44 to Spring to Brook Street
Rooms
Basement Full, Walk-Out Access, Interior Entry, Unfinished
Primary Bedroom Level Main, First
Dining Room Deck - Exterior, Exterior Access, Recessed Lighting, Remodeled, Slider
Kitchen Countertops - Stone/Granite/Solid, Kitchen Island, Cabinets - Upgraded, Recessed Lighting, Remodeled, Stainless Steel Appliances
Interior
Heating Propane
Cooling Central Air
Flooring Tile, Engineered Hardwood
Fireplaces Number 1
Fireplaces Type Living Room
Appliance Electric Water Heater, Range, Dishwasher, Refrigerator
Laundry First Floor
Basement Type Full,Walk-Out Access,Interior Entry,Unfinished
Exterior
Exterior Feature Deck
Garage Spaces 1.0
Utilities Available for Electric Oven
Roof Type Shingle
Total Parking Spaces 8
Garage Yes
Building
Lot Description Corner Lot, Wooded
Foundation Concrete Perimeter
Sewer Private Sewer
Water Private
Architectural Style Ranch
Schools
Elementary Schools Dennett Elem
Middle Schools Slms
High Schools Slhs
Others
Senior Community false
Acceptable Financing Contract
Listing Terms Contract
Read Less Info
Want to know what your home might be worth? Contact us for a FREE valuation!

Our team is ready to help you sell your home for the highest possible price ASAP
Bought with Deborah Scanlon • Conway - Mansfield
Get More Information
Kathleen Bourque
Sales Associate | License ID: 137803
Sales Associate License ID: 137803



