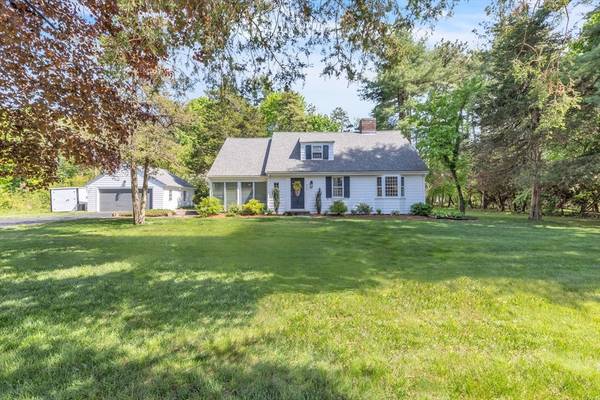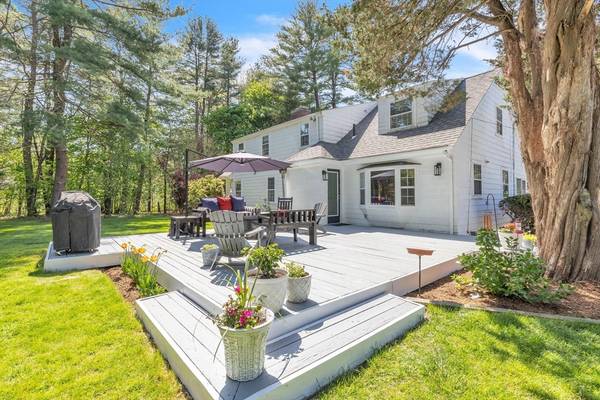For more information regarding the value of a property, please contact us for a free consultation.
Key Details
Sold Price $855,000
Property Type Single Family Home
Sub Type Single Family Residence
Listing Status Sold
Purchase Type For Sale
Square Footage 2,175 sqft
Price per Sqft $393
MLS Listing ID 73238606
Sold Date 06/17/24
Style Cape
Bedrooms 4
Full Baths 2
HOA Y/N false
Year Built 1934
Annual Tax Amount $7,475
Tax Year 2024
Lot Size 0.900 Acres
Acres 0.9
Property Description
OFFER DEADLINE MONDAY 5/20 @ 5PM. Immerse in the comfort of this meticulously maintained home spanning 2,175 sq ft. Boasting 4 bedrooms and 2 baths, this expanded Cape home offers ample space for relaxation and entertainment. The residence features a partially finished basement perfect for a variety of activities, an extra room that can be used as an office, playroom, or potential 5th bedroom in the future (septic is for 4 bedrooms) and a three-season porch that provides a serene retreat for enjoying the changing seasons.Step outside to discover a deck that invites al fresco dining and leisure, set against a backdrop of well-kept grounds. Conveniently located on the first floor, the laundry area adds practicality to everyday living, while charming built-ins enhance the home's character and storage solutions. A detached 2-car garage completes the package, ensuring ample space for vehicles and additional storage.
Location
State MA
County Norfolk
Direction Off of Kingsbury St to Lincoln Rd
Rooms
Basement Full, Partially Finished
Primary Bedroom Level Second
Dining Room Flooring - Wood, Recessed Lighting
Kitchen Closet/Cabinets - Custom Built, Flooring - Wood, Dining Area, Countertops - Stone/Granite/Solid, Recessed Lighting
Interior
Interior Features Recessed Lighting, Home Office, Media Room
Heating Forced Air, Fireplace
Cooling Window Unit(s)
Flooring Wood, Flooring - Wood, Flooring - Stone/Ceramic Tile
Fireplaces Number 2
Fireplaces Type Living Room
Appliance Water Heater, Range, Dishwasher, Microwave, Refrigerator, Washer, Dryer
Laundry First Floor, Electric Dryer Hookup, Washer Hookup
Basement Type Full,Partially Finished
Exterior
Exterior Feature Deck
Garage Spaces 2.0
Community Features Walk/Jog Trails
Utilities Available for Electric Range, for Electric Oven, for Electric Dryer, Washer Hookup
Roof Type Shingle
Total Parking Spaces 4
Garage Yes
Building
Lot Description Level
Foundation Concrete Perimeter
Sewer Private Sewer
Water Public
Architectural Style Cape
Others
Senior Community false
Read Less Info
Want to know what your home might be worth? Contact us for a FREE valuation!

Our team is ready to help you sell your home for the highest possible price ASAP
Bought with Christian Iantosca Team • Arborview Realty Inc.
Get More Information
Kathleen Bourque
Sales Associate | License ID: 137803
Sales Associate License ID: 137803



