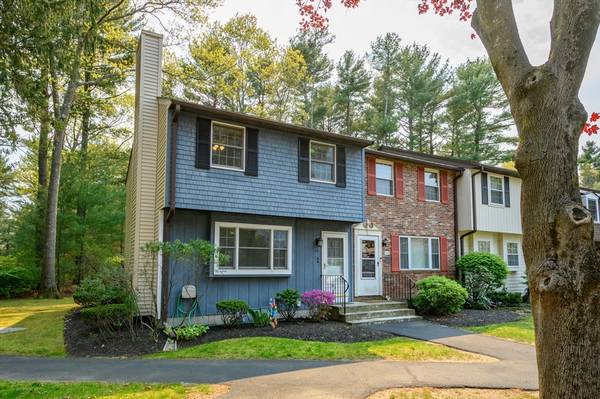For more information regarding the value of a property, please contact us for a free consultation.
Key Details
Sold Price $415,000
Property Type Condo
Sub Type Condominium
Listing Status Sold
Purchase Type For Sale
Square Footage 1,540 sqft
Price per Sqft $269
MLS Listing ID 73238378
Sold Date 06/18/24
Bedrooms 3
Full Baths 1
Half Baths 1
HOA Fees $401/mo
Year Built 1976
Annual Tax Amount $4,217
Tax Year 2024
Property Description
Discover maintenance-free living in this beautifully renovated townhouse! Ideally located, this home is just minutes from the highway, shopping, restaurants, & more. Plus, the stunning sandy beaches of Duxbury are right around the corner. Enjoy the lifestyle you want w/out all the work, including access to beautiful inground pool. This stunning 3-bed home boasts numerous updates, such as hardwood flooring on 2nd floor, a new banister along the center staircase, hardwood stairs (with carpeting), new carpeted stairs to the lower level, new bathroom vanities and faucets, a new dishwasher, &more! The spacious floor plan features a beautifully finished family room in the lower level w/a gas stove for added warmth. Upstairs, three generously sized bedrooms are tastefully painted and equipped with new 2” easy-close blinds. Central Air in the summer makes this home the perfect pick for the savvy buyer who wants to just move right in & enjoy a comfortable lifestyle. OFFER DEADLINE MON 12 p.m.
Location
State MA
County Plymouth
Zoning Res
Direction Tremont to Bay Path to Treetop OR Rt 3A to Bay Path to Treetop
Rooms
Basement Y
Primary Bedroom Level Second
Interior
Heating Forced Air, Natural Gas
Cooling Central Air
Flooring Tile, Hardwood
Fireplaces Number 1
Appliance Range, Dishwasher
Laundry In Basement, In Unit
Basement Type Y
Exterior
Exterior Feature Deck, Professional Landscaping
Pool Association, In Ground
Community Features Public Transportation, Shopping, Pool, Tennis Court(s), Park, Walk/Jog Trails, Bike Path, Highway Access, Private School, Public School, T-Station
Roof Type Shingle
Total Parking Spaces 1
Garage No
Building
Story 2
Sewer Public Sewer
Water Public
Others
Pets Allowed Yes w/ Restrictions
Senior Community false
Pets Allowed Yes w/ Restrictions
Read Less Info
Want to know what your home might be worth? Contact us for a FREE valuation!

Our team is ready to help you sell your home for the highest possible price ASAP
Bought with Kerry Moore • Lamacchia Realty, Inc.
Get More Information
Kathleen Bourque
Sales Associate | License ID: 137803
Sales Associate License ID: 137803



