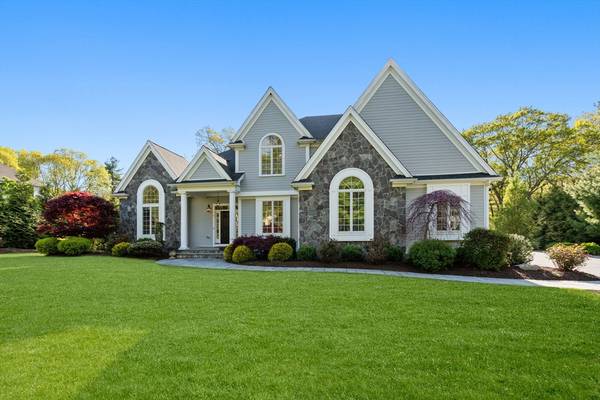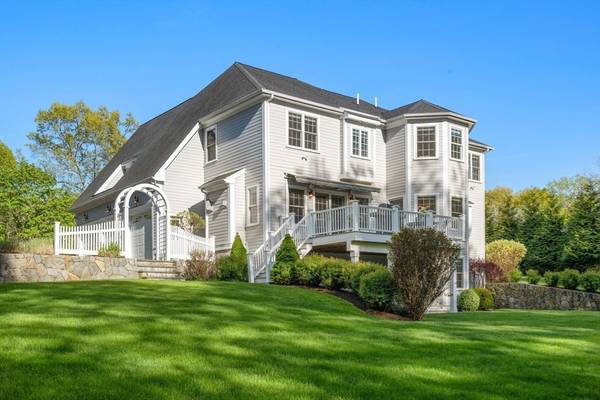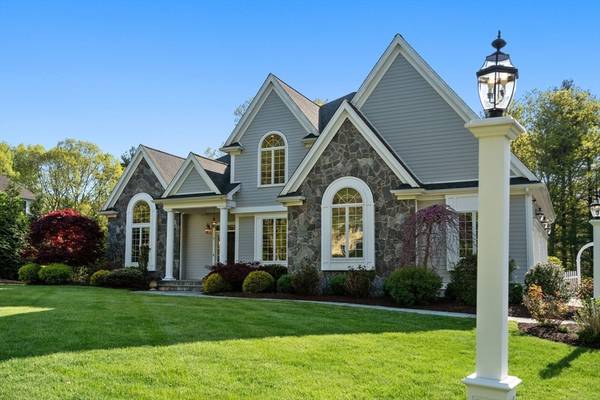For more information regarding the value of a property, please contact us for a free consultation.
Key Details
Sold Price $2,300,000
Property Type Single Family Home
Sub Type Single Family Residence
Listing Status Sold
Purchase Type For Sale
Square Footage 5,158 sqft
Price per Sqft $445
Subdivision Turner Hill
MLS Listing ID 73239634
Sold Date 06/20/24
Style Colonial,Contemporary
Bedrooms 4
Full Baths 4
Half Baths 1
HOA Y/N false
Year Built 2016
Annual Tax Amount $22,546
Tax Year 2024
Lot Size 1.000 Acres
Acres 1.0
Property Description
Magnificent architecture, manicured grounds, a masterful floor plan with meticulous attention to detail ~ this local builder's residence presents a rare opportunity in Medfield. Stunning stonework, professional landscaping and mature trees offer exceptional curb appeal and privacy in a sought-after cul-de-sac neighborhood. Only 8 years old, this exquisitely appointed, energy-star rated home was designed for today's lifestyle, featuring a chef's kitchen with Wolf/Subzero appliances; breakfast alcove open to the family room and deck; open concept living/dining room; gorgeous cherry library; vaulted foyer w/ front & back staircases; ensuite bedrooms; luxe marble baths; coffered & tray ceilings; custom built-ins; 3 fireplaces; crown moulding and hardwood floors throughout. An exceptional home with the amenities and conveniences you deserve, this property is located just minutes from the commuter rail and major routes, shopping, dining, recreation as well as Medfield's top-rated schools!
Location
State MA
County Norfolk
Zoning RT
Direction Rt 27 > Turner Hill, a cul-de-sac neighborhood close to downtown, ~2 miles to the commuter rail
Rooms
Family Room Flooring - Hardwood, Deck - Exterior, Exterior Access, Open Floorplan, Recessed Lighting
Basement Full, Finished, Walk-Out Access, Interior Entry
Primary Bedroom Level Second
Dining Room Flooring - Hardwood, Open Floorplan, Wainscoting, Crown Molding
Kitchen Closet/Cabinets - Custom Built, Flooring - Hardwood, Window(s) - Bay/Bow/Box, Dining Area, Countertops - Stone/Granite/Solid, French Doors, Kitchen Island, Deck - Exterior, Exterior Access, Open Floorplan, Recessed Lighting, Wine Chiller, Gas Stove, Crown Molding
Interior
Interior Features Bathroom - Full, Bathroom - Tiled With Tub & Shower, Countertops - Stone/Granite/Solid, Crown Molding, Coffered Ceiling(s), Closet/Cabinets - Custom Built, Wainscoting, Open Floorplan, Closet - Double, Dining Area, Wet bar, Recessed Lighting, Slider, Storage, Closet, Bathroom - With Tub & Shower, Closet - Linen, Bathroom, Study, Entry Hall, Game Room, Bonus Room, Central Vacuum, Wet Bar, Wired for Sound, High Speed Internet
Heating Propane, Hydro Air, Other, Fireplace
Cooling Central Air
Flooring Tile, Marble, Hardwood, Flooring - Marble, Flooring - Hardwood, Flooring - Wall to Wall Carpet, Flooring - Stone/Ceramic Tile
Fireplaces Number 3
Fireplaces Type Family Room, Living Room
Appliance Water Heater, Range, Oven, Dishwasher, Disposal, Microwave, Refrigerator, Wine Refrigerator, Vacuum System, Range Hood, Other, Wine Cooler, Plumbed For Ice Maker
Laundry Closet/Cabinets - Custom Built, Flooring - Stone/Ceramic Tile, Electric Dryer Hookup, Washer Hookup, Sink, First Floor
Basement Type Full,Finished,Walk-Out Access,Interior Entry
Exterior
Exterior Feature Porch, Deck - Composite, Patio, Rain Gutters, Professional Landscaping, Sprinkler System, Decorative Lighting, Screens, Stone Wall, Other, Outdoor Gas Grill Hookup
Garage Spaces 3.0
Community Features Public Transportation, Shopping, Tennis Court(s), Park, Walk/Jog Trails, Stable(s), Bike Path, Conservation Area, Highway Access, House of Worship, Private School, Public School, Other, Sidewalks
Utilities Available for Gas Range, for Electric Dryer, Washer Hookup, Icemaker Connection, Outdoor Gas Grill Hookup
Roof Type Shingle
Total Parking Spaces 4
Garage Yes
Building
Lot Description Wooded, Easements, Level
Foundation Concrete Perimeter
Sewer Public Sewer
Water Public, Other
Architectural Style Colonial, Contemporary
Schools
Elementary Schools Mem/Wheel/Dale
Middle Schools Ts Blake
High Schools Medfield Hs
Others
Senior Community false
Read Less Info
Want to know what your home might be worth? Contact us for a FREE valuation!

Our team is ready to help you sell your home for the highest possible price ASAP
Bought with Kelly Panepinto • Keller Williams Elite
Get More Information
Kathleen Bourque
Sales Associate | License ID: 137803
Sales Associate License ID: 137803



