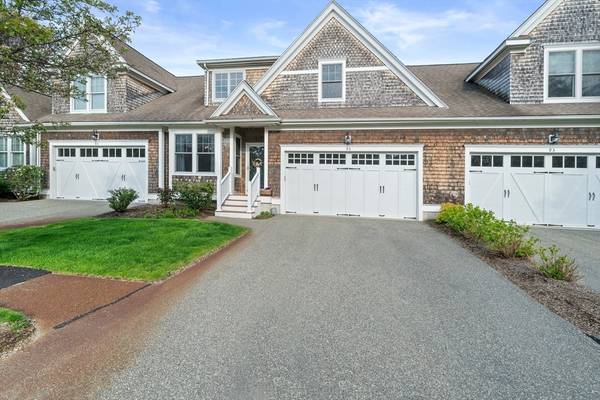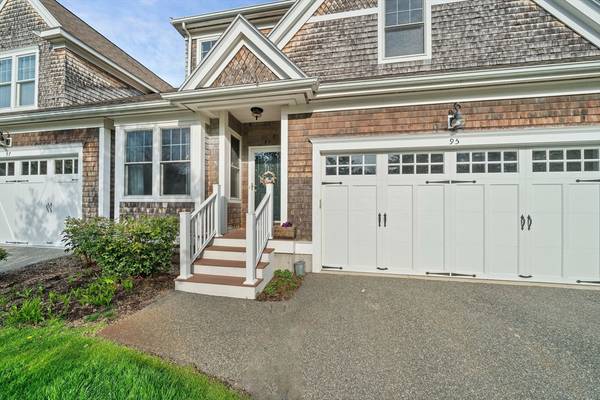For more information regarding the value of a property, please contact us for a free consultation.
Key Details
Sold Price $720,000
Property Type Condo
Sub Type Condominium
Listing Status Sold
Purchase Type For Sale
Square Footage 2,417 sqft
Price per Sqft $297
MLS Listing ID 73234605
Sold Date 06/20/24
Bedrooms 2
Full Baths 2
Half Baths 1
HOA Fees $567
Year Built 2004
Annual Tax Amount $7,800
Tax Year 2024
Property Description
Welcome to Spring Meadow! Step into this beautifully designed Nantucket-style condo that is sure to impress. This unit is a bright and airy home that has been tastefully updated. As you enter, you are welcomed by the modern eat-in kitchen with lovely gray cabinetry, S/S appliances, granite countertops, and a spacious dining area. The living/dining room combination features a cathedral ceiling, hardwood flooring, a gas fireplace, elegant plantation shutters, and built-ins. The convenient first-floor primary en-suite has newly added hardwood flooring and a beautifully updated bathroom. Upstairs, you'll find a family room with an open rail overlooking the first floor, along with a second spacious bedroom and another full bathroom. At the back of the home, there is a private patio w/ privacy fence and a sod grass area perfect for hosting guests. For storage needs, there is ample space with a large basement and a nicely sized two-car garage. All of this in an ultra-convenient location!
Location
State MA
County Plymouth
Zoning R
Direction Plain St or RT 139 to Spring Meadow Entrance
Rooms
Family Room Skylight, Vaulted Ceiling(s), Flooring - Wall to Wall Carpet, Recessed Lighting
Basement Y
Primary Bedroom Level First
Dining Room Flooring - Hardwood, Lighting - Overhead
Kitchen Flooring - Hardwood, Countertops - Stone/Granite/Solid, Chair Rail, Open Floorplan, Recessed Lighting, Stainless Steel Appliances, Peninsula, Lighting - Overhead
Interior
Heating Baseboard, Natural Gas
Cooling Central Air
Flooring Tile, Carpet, Hardwood
Fireplaces Number 1
Fireplaces Type Living Room
Appliance Range, Dishwasher, Microwave, Refrigerator
Laundry First Floor
Basement Type Y
Exterior
Garage Spaces 2.0
Community Features Adult Community
Utilities Available for Gas Range
Waterfront Description Beach Front,Ocean
Roof Type Shingle
Total Parking Spaces 4
Garage Yes
Waterfront Description Beach Front,Ocean
Building
Story 2
Sewer Private Sewer
Water Public
Others
Pets Allowed Yes
Senior Community false
Pets Allowed Yes
Read Less Info
Want to know what your home might be worth? Contact us for a FREE valuation!

Our team is ready to help you sell your home for the highest possible price ASAP
Bought with Isobel Wilson • Bella Real Estate
Get More Information
Kathleen Bourque
Sales Associate | License ID: 137803
Sales Associate License ID: 137803



