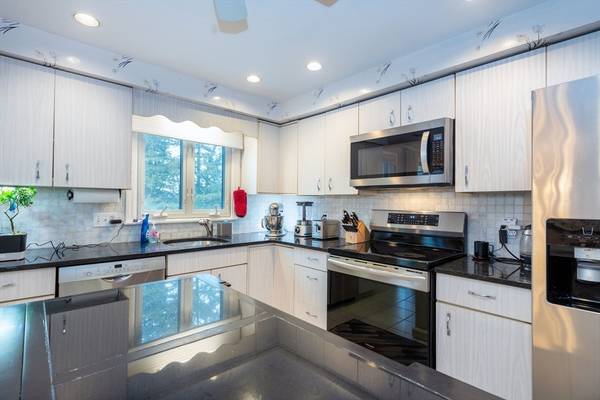For more information regarding the value of a property, please contact us for a free consultation.
Key Details
Sold Price $785,000
Property Type Single Family Home
Sub Type Single Family Residence
Listing Status Sold
Purchase Type For Sale
Square Footage 2,200 sqft
Price per Sqft $356
MLS Listing ID 73217322
Sold Date 06/20/24
Style Split Entry
Bedrooms 4
Full Baths 2
Half Baths 1
HOA Y/N false
Year Built 1969
Annual Tax Amount $8,538
Tax Year 2024
Lot Size 0.600 Acres
Acres 0.6
Property Description
Lovingly cared for home in a great North Framingham neighborhood. Updates include state-of-the-art gas heating system, kitchen appliances, replacement interior doors, lots of recessed lighting, and a beautiful primary bath. Sit in your three season room off the dining room and gaze out at the Foss Reservoir - amazing sunsets await! Current owner opened up the main floor by removing walls between the kitchen/dining/living room areas to allow for a feeling of spaciousness. Beautiful hardwood floors on main floor, ceramic tile in kitchen which also features granite countertops and updated stainless appliances. Four bedrooms on main level all with replacement windows and overhead lighting. This is a wonderful opportunity to just move in and enjoy a lovely home in a pastoral setting with seasonal views of the reservoir. Quick access to schools, shopping, Route 9, etc.
Location
State MA
County Middlesex
Zoning R-3
Direction Pleasant Street (Route 30) to Vaillencourt
Rooms
Family Room Ceiling Fan(s), Flooring - Wall to Wall Carpet, Window(s) - Picture, Recessed Lighting
Basement Full, Finished, Walk-Out Access, Garage Access
Primary Bedroom Level First
Dining Room Flooring - Hardwood, Slider, Lighting - Overhead
Kitchen Ceiling Fan(s), Flooring - Stone/Ceramic Tile, Countertops - Stone/Granite/Solid, Recessed Lighting, Stainless Steel Appliances
Interior
Interior Features Exercise Room
Heating Baseboard, Natural Gas
Cooling Central Air
Flooring Tile, Carpet, Hardwood, Flooring - Wall to Wall Carpet
Fireplaces Number 2
Fireplaces Type Family Room, Living Room
Appliance Gas Water Heater, Range, Dishwasher, Disposal, Microwave, Refrigerator, Washer, Dryer
Laundry In Basement, Electric Dryer Hookup
Basement Type Full,Finished,Walk-Out Access,Garage Access
Exterior
Exterior Feature Porch - Screened, Rain Gutters
Garage Spaces 2.0
Community Features Public Transportation, Shopping, Walk/Jog Trails, Highway Access
Utilities Available for Electric Range, for Electric Oven, for Electric Dryer
Waterfront Description Waterfront,Other (See Remarks)
View Y/N Yes
View Scenic View(s)
Roof Type Shingle
Total Parking Spaces 4
Garage Yes
Waterfront Description Waterfront,Other (See Remarks)
Building
Lot Description Gentle Sloping
Foundation Concrete Perimeter
Sewer Public Sewer
Water Public
Architectural Style Split Entry
Others
Senior Community false
Acceptable Financing Contract
Listing Terms Contract
Read Less Info
Want to know what your home might be worth? Contact us for a FREE valuation!

Our team is ready to help you sell your home for the highest possible price ASAP
Bought with Marie Moore Shapiro • Hawthorn Properties
Get More Information
Kathleen Bourque
Sales Associate | License ID: 137803
Sales Associate License ID: 137803



