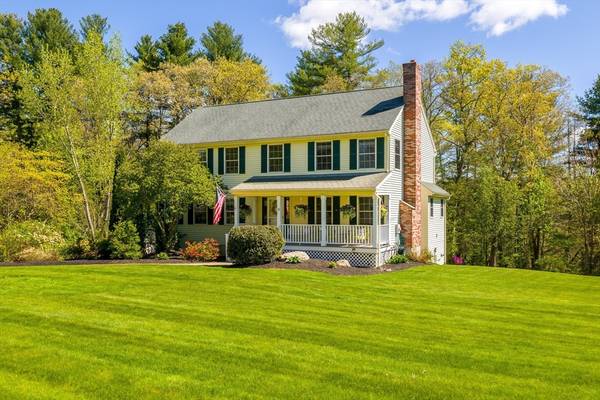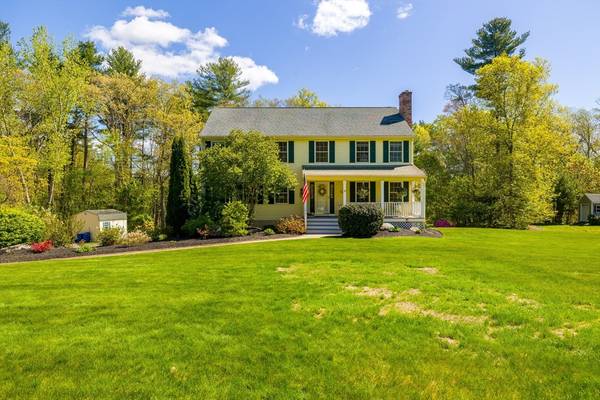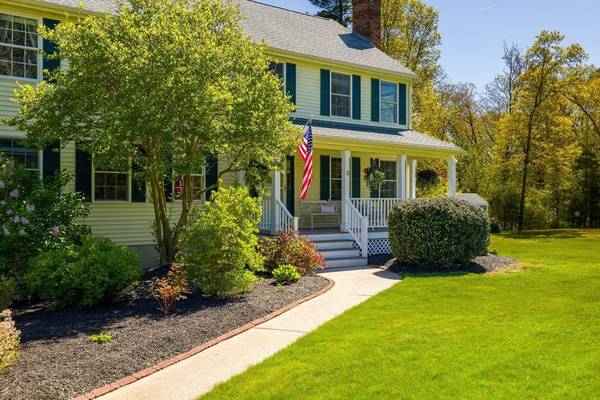For more information regarding the value of a property, please contact us for a free consultation.
Key Details
Sold Price $625,000
Property Type Single Family Home
Sub Type Single Family Residence
Listing Status Sold
Purchase Type For Sale
Square Footage 2,312 sqft
Price per Sqft $270
MLS Listing ID 73237834
Sold Date 06/21/24
Style Colonial
Bedrooms 4
Full Baths 2
Half Baths 1
HOA Y/N false
Year Built 2003
Annual Tax Amount $5,601
Tax Year 2024
Lot Size 1.020 Acres
Acres 1.02
Property Description
Welcome home to 8 Tobin Drive! This home is 20 years young and has had one owner since. Entering through the quaint farmers porch, you are greeted with a welcoming entry way leading to the kitchen, designated dining space, TWO living rooms, half bathroom and first floor laundry. Upstairs you will find 4 generously sized bedrooms including the master suite with double closets, and an ensuite bathroom with a soaking jacuzzi tub. Gleaming hardwood floors transition you from room to room. The walk out basement is ideal for extra space or storage which leads to your outdoor oasis! The back deck and patio overlook your private back yard with peaceful pond views. The yard has a built in sprinkler system adding to the meticulous curb appeal. Tobin Estates is a HIGHLY desired neighborhood in Dudley and homes are rare to hit the market. Come fall in love with this home today!
Location
State MA
County Worcester
Zoning res
Direction Off of Dudley Oxford Road
Rooms
Family Room Flooring - Hardwood
Basement Full, Walk-Out Access
Primary Bedroom Level Second
Dining Room Flooring - Hardwood
Kitchen Flooring - Stone/Ceramic Tile, Dining Area, Pantry, Countertops - Stone/Granite/Solid, Deck - Exterior, Stainless Steel Appliances, Peninsula
Interior
Interior Features Central Vacuum
Heating Baseboard, Oil
Cooling None
Flooring Tile, Hardwood
Fireplaces Number 1
Appliance Range, Dishwasher, Microwave, Refrigerator, Washer, Dryer
Laundry First Floor
Basement Type Full,Walk-Out Access
Exterior
Exterior Feature Porch, Deck, Patio, Storage, Professional Landscaping, Sprinkler System
Garage Spaces 2.0
Community Features Public Transportation, Shopping, Tennis Court(s), Park, Walk/Jog Trails, Golf, Medical Facility, Laundromat, Bike Path, Highway Access, House of Worship, Public School
Roof Type Shingle
Total Parking Spaces 4
Garage Yes
Building
Lot Description Level
Foundation Concrete Perimeter
Sewer Private Sewer
Water Private
Architectural Style Colonial
Schools
Elementary Schools Dudley Element
Middle Schools Dudley Middle
High Schools Shepherd Hill
Others
Senior Community false
Read Less Info
Want to know what your home might be worth? Contact us for a FREE valuation!

Our team is ready to help you sell your home for the highest possible price ASAP
Bought with Team ROSO • RE/MAX Vantage
Get More Information
Kathleen Bourque
Sales Associate | License ID: 137803
Sales Associate License ID: 137803



