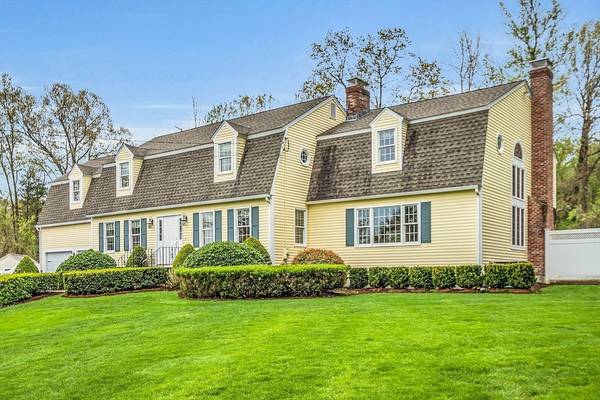For more information regarding the value of a property, please contact us for a free consultation.
Key Details
Sold Price $750,000
Property Type Single Family Home
Sub Type Single Family Residence
Listing Status Sold
Purchase Type For Sale
Square Footage 3,148 sqft
Price per Sqft $238
MLS Listing ID 73237201
Sold Date 06/21/24
Style Colonial,Gambrel /Dutch,Other (See Remarks)
Bedrooms 5
Full Baths 3
HOA Y/N false
Year Built 1986
Annual Tax Amount $8,909
Tax Year 2024
Lot Size 1.060 Acres
Acres 1.06
Property Description
Impeccably maintained and updated 5 bed / 3 bath, with a fenced-in backyard and heated inground pool in a desirable, established neighborhood won't last long! The main floor of this ~3,200 sf home features gleaming hardwood floors throughout and an upgraded kitchen with granite countertops and a breakfast nook open to the dining area. Sun abounds when moving into the family room with 18' ceilings or the sunroom both with sliders to the patio. The main floor also has a formal living room, separate office and full bathroom. The second floor has 5 bedrooms, 2 bathrooms, and a loft area into the family room. The main bedroom features a bathroom en suite (w/ double vanity), walk-in closet, and sliders to a balcony deck overlooking the backyard. Outside, the patio, the elevated pool area can be enjoyed privately and is large enough for a crowd. Too many upgrades to list! Great location close to highways, stores, dining, etc. Act fast! Will not last!
Location
State MA
County Worcester
Zoning RA
Direction Central St. (Rt. 12) to Willard St. to Jamestown Rd.
Rooms
Family Room Cathedral Ceiling(s), Ceiling Fan(s), Flooring - Hardwood, Exterior Access, Slider, Sunken, Lighting - Sconce, Lighting - Overhead
Basement Full, Bulkhead, Concrete, Unfinished
Primary Bedroom Level Second
Dining Room Beamed Ceilings, Flooring - Hardwood, Lighting - Overhead
Kitchen Beamed Ceilings, Flooring - Hardwood, Dining Area, Pantry, Countertops - Stone/Granite/Solid, Breakfast Bar / Nook, Stainless Steel Appliances, Lighting - Overhead
Interior
Interior Features Slider, Lighting - Overhead, Archway, Sun Room, Central Vacuum, Internet Available - Unknown
Heating Central, Baseboard, Oil, Hydronic Floor Heat(Radiant)
Cooling Central Air
Flooring Tile, Carpet, Hardwood, Flooring - Hardwood
Fireplaces Number 3
Fireplaces Type Dining Room, Family Room
Appliance Water Heater, Range, Dishwasher, Microwave, Refrigerator, Washer, Dryer, Vacuum System, Plumbed For Ice Maker
Laundry Electric Dryer Hookup, Washer Hookup, Lighting - Overhead, In Basement
Basement Type Full,Bulkhead,Concrete,Unfinished
Exterior
Exterior Feature Deck, Patio, Balcony, Pool - Inground Heated, Rain Gutters, Sprinkler System, Fenced Yard, Stone Wall
Garage Spaces 2.0
Fence Fenced/Enclosed, Fenced
Pool Pool - Inground Heated
Community Features Public Transportation, Shopping, Park, Walk/Jog Trails, Medical Facility, Bike Path, Conservation Area, Highway Access, Private School, Public School
Utilities Available for Electric Range, for Electric Oven, for Electric Dryer, Washer Hookup, Icemaker Connection, Generator Connection
Roof Type Shingle
Total Parking Spaces 6
Garage Yes
Private Pool true
Building
Lot Description Gentle Sloping
Foundation Concrete Perimeter
Sewer Public Sewer
Water Public
Architectural Style Colonial, Gambrel /Dutch, Other (See Remarks)
Schools
Elementary Schools Fallbrook
Middle Schools Samoset
High Schools Leominster
Others
Senior Community false
Read Less Info
Want to know what your home might be worth? Contact us for a FREE valuation!

Our team is ready to help you sell your home for the highest possible price ASAP
Bought with Michael Tinsley • Longwood Residential, LLC
Get More Information
Kathleen Bourque
Sales Associate | License ID: 137803
Sales Associate License ID: 137803



