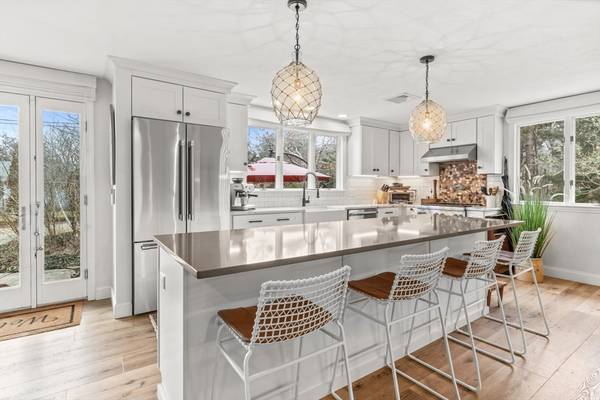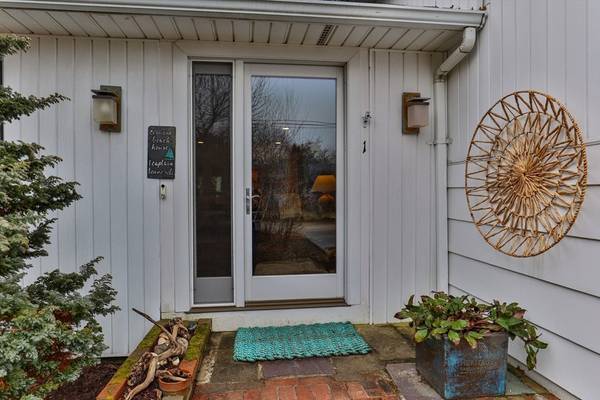For more information regarding the value of a property, please contact us for a free consultation.
Key Details
Sold Price $1,100,000
Property Type Single Family Home
Sub Type Single Family Residence
Listing Status Sold
Purchase Type For Sale
Square Footage 1,848 sqft
Price per Sqft $595
Subdivision Scorton Shores
MLS Listing ID 73208995
Sold Date 06/24/24
Bedrooms 3
Full Baths 2
Half Baths 1
HOA Fees $16/ann
HOA Y/N true
Year Built 1984
Annual Tax Amount $7,652
Tax Year 2023
Lot Size 0.460 Acres
Acres 0.46
Property Description
Deeded private ocean beach rights! This spectacularly reimagined beach house in sought-after Scorton Shores is a true jewel on the northside of Old King's Highway and a rare offering in a community that lays claim to a beautiful private ocean beach. A massive renovation was undertaken by the current owners to transform this traditional multi-level home in a stunning, turnkey designer house. New heating, central AC, new plumbing, new floors, new kitchen with Thermador appliances, new open concept living room, new gut renovated bathrooms, new landscaping, new generator - more renovations and updates than can be listed here (please see attached full list). Only moments from Scorton Shore's own beach on Cape Cod Bay and minutes to historic downtown Sandwich, this home offers exquisite design in a timeless neighborhood where the ocean rolls at the end of the road. Not in a flood zone, double lot, furniture and golf cart negotiable.
Location
State MA
County Barnstable
Area East Sandwich
Zoning R-2
Direction Rte 6A to Hammond to Captain Towne
Rooms
Family Room Bathroom - Half, Flooring - Vinyl, French Doors, Exterior Access, Recessed Lighting, Remodeled, Lighting - Overhead
Basement Crawl Space, Concrete
Primary Bedroom Level Second
Dining Room Flooring - Vinyl, Lighting - Overhead
Kitchen Flooring - Vinyl, Window(s) - Picture, Countertops - Stone/Granite/Solid, Kitchen Island, Open Floorplan, Remodeled, Stainless Steel Appliances, Gas Stove, Lighting - Pendant
Interior
Interior Features Slider, Sun Room
Heating Forced Air, Natural Gas
Cooling Central Air, Wall Unit(s)
Flooring Tile, Vinyl, Flooring - Vinyl
Fireplaces Number 1
Fireplaces Type Family Room
Appliance Electric Water Heater, Water Heater, Range, Dishwasher, Microwave, Refrigerator, Washer, Dryer, Water Treatment, Range Hood, Plumbed For Ice Maker
Laundry Bathroom - Half, Flooring - Vinyl, Electric Dryer Hookup, Washer Hookup
Basement Type Crawl Space,Concrete
Exterior
Exterior Feature Patio, Rain Gutters, Decorative Lighting, Screens, Garden, Outdoor Shower
Garage Spaces 2.0
Community Features Shopping, Park, Walk/Jog Trails, Bike Path, Conservation Area, Highway Access, Marina, Public School
Utilities Available for Gas Range, for Gas Oven, for Electric Dryer, Washer Hookup, Icemaker Connection, Generator Connection
Waterfront Description Beach Front,Bay,Ocean,3/10 to 1/2 Mile To Beach,Beach Ownership(Private,Association,Deeded Rights)
Roof Type Shingle
Total Parking Spaces 2
Garage Yes
Waterfront Description Beach Front,Bay,Ocean,3/10 to 1/2 Mile To Beach,Beach Ownership(Private,Association,Deeded Rights)
Building
Lot Description Cleared, Level
Foundation Concrete Perimeter, Block
Sewer Private Sewer
Water Private
Schools
Elementary Schools Sandwich
Middle Schools Sandwich
High Schools Sandwich
Others
Senior Community false
Acceptable Financing Contract
Listing Terms Contract
Read Less Info
Want to know what your home might be worth? Contact us for a FREE valuation!

Our team is ready to help you sell your home for the highest possible price ASAP
Bought with Non Member • Non Member Office
Get More Information
Kathleen Bourque
Sales Associate | License ID: 137803
Sales Associate License ID: 137803



