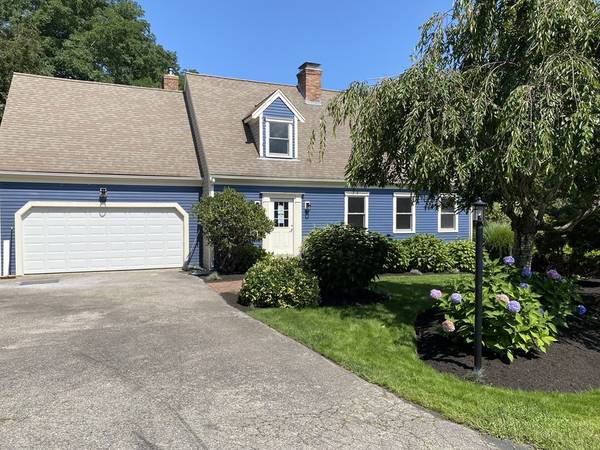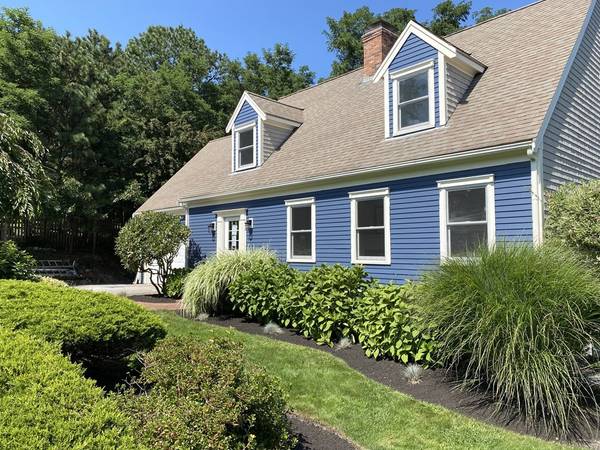For more information regarding the value of a property, please contact us for a free consultation.
Key Details
Sold Price $920,000
Property Type Single Family Home
Sub Type Single Family Residence
Listing Status Sold
Purchase Type For Sale
Square Footage 3,220 sqft
Price per Sqft $285
MLS Listing ID 73155890
Sold Date 06/24/24
Style Cape
Bedrooms 4
Full Baths 3
Half Baths 1
HOA Y/N false
Year Built 1987
Annual Tax Amount $7,120
Tax Year 2023
Lot Size 0.520 Acres
Acres 0.52
Property Description
Located in one of Sandwich's finest neighborhoods, this totally renovated and updated 4-bedroom, 4-bath home is situated on a beautifully landscaped corner lot and offers a wealth of possibilities. The first floor features a fireplaced living room leading to a large open dining and kitchen space. Also includes a fireplaced family room facing the back yard, with 2 sliders opening to an expansive deck which is perfect for entertaining or quiet enjoyment. The second-floor features three large bedrooms, full bath and laundry room, as well as a large master suite including full bath, walk-in closet, and second closet. The finished basement includes a large family room and two multi-use spaces including a full bath and wet bar. The basement also opens to a lower-level patio under the deck. The large two-car garage offers space for work and storage. The home is accented by hardwood floors and central A/C. Come see this exceptional family home!
Location
State MA
County Barnstable
Area East Sandwich
Zoning R-2
Direction use GPS
Rooms
Family Room Cathedral Ceiling(s)
Basement Full
Primary Bedroom Level Second
Interior
Interior Features Bonus Room, Office, Wet Bar
Heating Baseboard, Oil, Electric
Cooling Central Air
Flooring Wood, Tile
Fireplaces Number 2
Fireplaces Type Family Room, Living Room
Appliance Water Heater, Tankless Water Heater, Range, Microwave, ENERGY STAR Qualified Refrigerator, ENERGY STAR Qualified Dishwasher, Plumbed For Ice Maker
Laundry Electric Dryer Hookup, Washer Hookup, Second Floor
Basement Type Full
Exterior
Exterior Feature Deck - Composite, Covered Patio/Deck, Sprinkler System, Fenced Yard, Outdoor Shower
Garage Spaces 2.0
Fence Fenced
Utilities Available for Electric Range, for Electric Oven, for Electric Dryer, Washer Hookup, Icemaker Connection
Waterfront Description Beach Front,Ocean
Roof Type Shingle
Total Parking Spaces 8
Garage Yes
Waterfront Description Beach Front,Ocean
Building
Lot Description Corner Lot, Gentle Sloping
Foundation Concrete Perimeter
Sewer Private Sewer
Water Public
Architectural Style Cape
Others
Senior Community false
Read Less Info
Want to know what your home might be worth? Contact us for a FREE valuation!

Our team is ready to help you sell your home for the highest possible price ASAP
Bought with Dave White • OwnerEntry.com
Get More Information
Kathleen Bourque
Sales Associate | License ID: 137803
Sales Associate License ID: 137803



