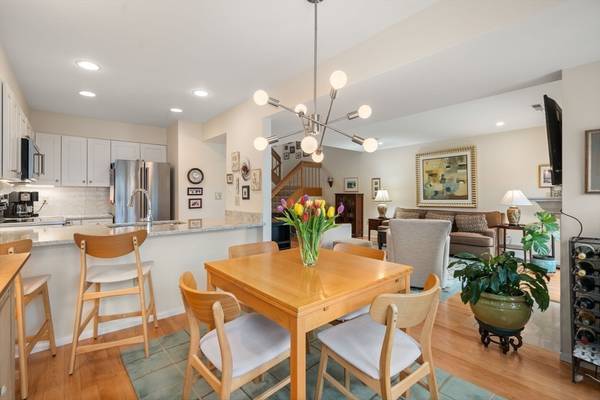For more information regarding the value of a property, please contact us for a free consultation.
Key Details
Sold Price $545,000
Property Type Condo
Sub Type Condominium
Listing Status Sold
Purchase Type For Sale
Square Footage 1,488 sqft
Price per Sqft $366
MLS Listing ID 73220420
Sold Date 06/14/24
Bedrooms 2
Full Baths 2
Half Baths 1
HOA Fees $515/mo
Year Built 1992
Annual Tax Amount $6,015
Tax Year 2024
Property Description
Spectacular Swan Pond Village townhouse with all the bells and whistles! Completely remodeled in 2019 with tasteful finishes and appealing paint colors. Kitchen with high end classic quartz counter tops, shaker white cabinets, counter island and upgraded appliances including double ovens! Gleaming hardwood floors on the first floor help create a beautiful flow and the gas fireplace adds charm and ambiance. The primary bedroom is large with a soaring cathedral ceiling and a sitting or office area. All of the baths are updated with new vanities and toilets. The furnace (2019) and the windows and doors have been replaced over the years. The custom built and expanded patio offers peaceful and relaxing views of the pond. The location within the complex is also very good with great privacy and plenty of guest parking nearby. Close to the town center and all the shops and great restaurants with easy access to the train. You will love coming home! Come see!
Location
State MA
County Norfolk
Zoning res
Direction GPS
Rooms
Basement N
Primary Bedroom Level Second
Dining Room Flooring - Hardwood
Kitchen Flooring - Hardwood, Countertops - Upgraded, Cabinets - Upgraded, Recessed Lighting, Remodeled, Stainless Steel Appliances, Gas Stove, Lighting - Pendant
Interior
Interior Features Sitting Room
Heating Central
Cooling Central Air
Flooring Tile, Carpet, Hardwood
Fireplaces Number 1
Fireplaces Type Living Room
Appliance Dishwasher, Microwave, Refrigerator, Washer/Dryer
Laundry Countertops - Upgraded, Second Floor, In Unit
Basement Type N
Exterior
Exterior Feature Patio, Professional Landscaping
Garage Spaces 1.0
Community Features Public Transportation, Shopping, Pool, Tennis Court(s), Walk/Jog Trails
Roof Type Shingle
Total Parking Spaces 2
Garage Yes
Building
Story 2
Sewer Public Sewer
Water Public
Others
Senior Community false
Read Less Info
Want to know what your home might be worth? Contact us for a FREE valuation!

Our team is ready to help you sell your home for the highest possible price ASAP
Bought with Mikel Defrancesco • William Raveis R.E. & Home Services
Get More Information
Kathleen Bourque
Sales Associate | License ID: 137803
Sales Associate License ID: 137803



