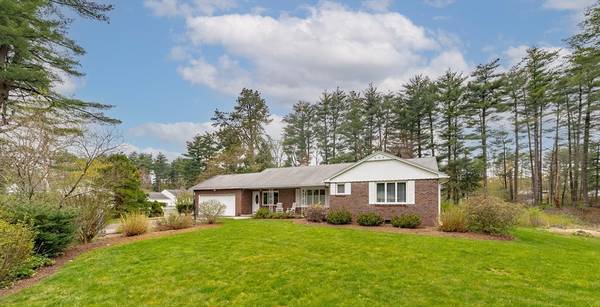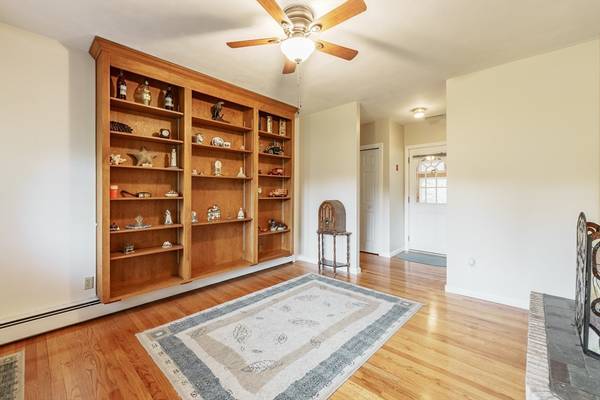For more information regarding the value of a property, please contact us for a free consultation.
Key Details
Sold Price $476,000
Property Type Single Family Home
Sub Type Single Family Residence
Listing Status Sold
Purchase Type For Sale
Square Footage 1,730 sqft
Price per Sqft $275
MLS Listing ID 73231992
Sold Date 06/25/24
Style Ranch
Bedrooms 3
Full Baths 2
HOA Y/N false
Year Built 1962
Annual Tax Amount $7,469
Tax Year 2024
Lot Size 3.710 Acres
Acres 3.71
Property Description
Nature lovers this one is for you! A great ranch abutting conservation area with 3 plus acres. A large foyer welcomes you with built in shelving and a coat closet. The living room was built to entertain with a pellet stove and wide open to the dining area for those gatherings or everyday dining, A remodeled kitchen offers an eat in area and plenty of cabinets ,updated appliances and granite countertops. Master bedroom with en-suite bath. Two additional nice sized bedrooms. Hardwood throughout in beautiful condition. The main bath has tile floor and tub/shower combo. Basement with great finished area large enough for a ping pong table/pool table or rec room. Working from home? The office system remains. Separate laundry area, work shop area and utility space . A cozy sunroom overlooks a great yard that's just waiting for that in ground pool ! Large partially covered patio. Attached two car garage . Come make it Home!
Location
State MA
County Hampden
Zoning R26
Direction Wilbraham Road to Brooklawn
Rooms
Basement Full, Partially Finished, Interior Entry, Bulkhead, Concrete
Primary Bedroom Level First
Dining Room Flooring - Wood
Kitchen Flooring - Stone/Ceramic Tile, Countertops - Stone/Granite/Solid, Cabinets - Upgraded, Remodeled
Interior
Interior Features Ceiling Fan(s), Entrance Foyer, Sun Room
Heating Baseboard, Oil
Cooling Central Air
Flooring Wood, Tile, Flooring - Wood, Flooring - Stone/Ceramic Tile
Fireplaces Number 1
Fireplaces Type Living Room
Appliance Water Heater, Tankless Water Heater, Range, Dishwasher, Microwave, Refrigerator, Washer, Dryer
Laundry In Basement, Electric Dryer Hookup, Washer Hookup
Basement Type Full,Partially Finished,Interior Entry,Bulkhead,Concrete
Exterior
Exterior Feature Porch, Porch - Enclosed, Covered Patio/Deck, Rain Gutters, Storage, Screens
Garage Spaces 2.0
Community Features Shopping, Golf, Conservation Area, House of Worship, Private School, Public School, University
Utilities Available for Electric Range, for Electric Dryer, Washer Hookup
Roof Type Shingle
Total Parking Spaces 4
Garage Yes
Building
Lot Description Wooded
Foundation Concrete Perimeter
Sewer Private Sewer
Water Public
Others
Senior Community false
Read Less Info
Want to know what your home might be worth? Contact us for a FREE valuation!

Our team is ready to help you sell your home for the highest possible price ASAP
Bought with Kempf-Vanderburgh Realty Consultants • Kempf-Vanderburgh Realty Consultants, Inc.
Get More Information

Kathleen Bourque
Sales Associate | License ID: 137803
Sales Associate License ID: 137803



