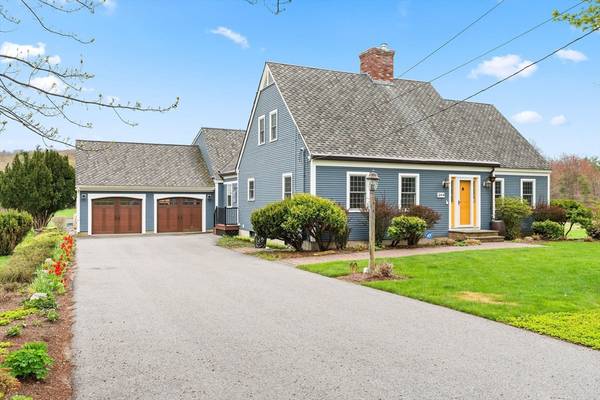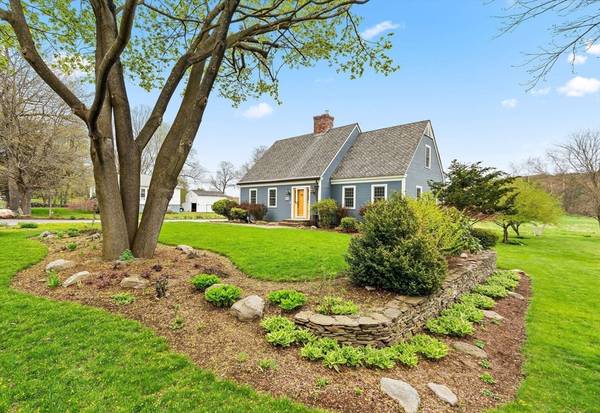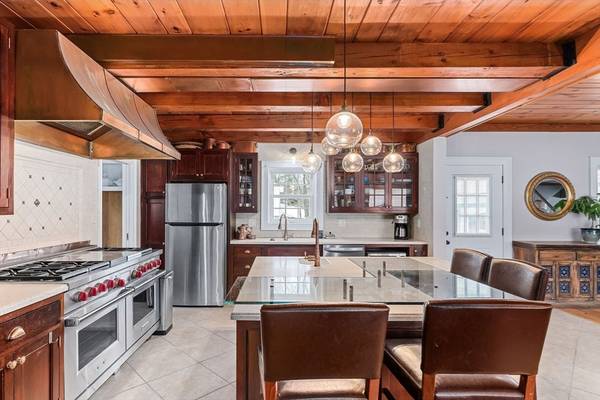For more information regarding the value of a property, please contact us for a free consultation.
Key Details
Sold Price $750,000
Property Type Single Family Home
Sub Type Single Family Residence
Listing Status Sold
Purchase Type For Sale
Square Footage 2,907 sqft
Price per Sqft $257
Subdivision North Leominster
MLS Listing ID 73198762
Sold Date 06/21/24
Style Cape
Bedrooms 4
Full Baths 3
Half Baths 1
HOA Y/N false
Year Built 1986
Annual Tax Amount $8,211
Tax Year 2024
Lot Size 0.340 Acres
Acres 0.34
Property Description
This uniquely designed Cape-style home with its wide pine floors and beamed ceilings is located less than a mile from the T-station. The open-concept first level offers multiple ways to customize your floorplan to create an ideal setting for friendly gatherings and intimate evenings. A first-floor bedroom & custom tiled bath, soaking tub & separate shower allows for luxurious one floor living. The well-appointed kitchen Is a culinary haven for those who appreciate functionality and style, boasting stainless appliances; Wolf 6 burner double oven gas stove, copper exhaust hood, ample cabinets & quartz counters. The sunken family room can accommodate a pool table or the largest TV for game watching! Sliders open to a porch with remote operated screens/hurricane shutters, perfect for morning coffee or al fresco dining while enjoying the sprawling perennial gardens. The finished basement has lots of storage, space for an office, workout area, or guest room. Solar panels & generator too!
Location
State MA
County Worcester
Zoning RA
Direction Main Street to Burrage Ave. at end take left onto Pierce Street.
Rooms
Family Room Ceiling Fan(s), Beamed Ceilings, Flooring - Wood, Wet Bar, Cable Hookup, Deck - Exterior, Exterior Access, High Speed Internet Hookup, Recessed Lighting, Slider, Sunken
Basement Full, Partially Finished, Interior Entry
Primary Bedroom Level Main, First
Dining Room Flooring - Wood, Chair Rail, Exterior Access, Remodeled, Wainscoting, Lighting - Pendant
Kitchen Beamed Ceilings, Closet/Cabinets - Custom Built, Flooring - Stone/Ceramic Tile, Dining Area, Countertops - Stone/Granite/Solid, Countertops - Upgraded, Kitchen Island, Country Kitchen, Exterior Access, Open Floorplan, Stainless Steel Appliances, Lighting - Pendant
Interior
Interior Features Bathroom - Half, Countertops - Stone/Granite/Solid, Wet bar, Cable Hookup, Recessed Lighting, Closet - Double, Lighting - Overhead, 1/4 Bath, Home Office, Play Room
Heating Baseboard, Oil, Propane, Ductless
Cooling Central Air, Active Solar, Ductless
Flooring Wood, Tile, Carpet, Marble, Pine, Flooring - Stone/Ceramic Tile, Flooring - Wall to Wall Carpet
Fireplaces Number 2
Fireplaces Type Dining Room, Kitchen, Wood / Coal / Pellet Stove
Appliance Water Heater, Range, Dishwasher, Disposal, Microwave, Refrigerator, Washer, Dryer, Range Hood, Plumbed For Ice Maker
Laundry Dryer Hookup - Electric, Washer Hookup, Electric Dryer Hookup, First Floor
Basement Type Full,Partially Finished,Interior Entry
Exterior
Exterior Feature Porch - Screened, Deck - Roof, Deck - Composite, Rain Gutters, Screens, Fruit Trees, Garden
Garage Spaces 2.0
Community Features Public Transportation, Shopping, Golf, Medical Facility, T-Station
Utilities Available for Gas Range, for Gas Oven, for Electric Dryer, Washer Hookup, Icemaker Connection, Generator Connection
Roof Type Shingle
Total Parking Spaces 6
Garage Yes
Building
Lot Description Level
Foundation Concrete Perimeter
Sewer Public Sewer
Water Public
Architectural Style Cape
Schools
Elementary Schools Ja
Middle Schools Sky View
High Schools Lhs
Others
Senior Community false
Read Less Info
Want to know what your home might be worth? Contact us for a FREE valuation!

Our team is ready to help you sell your home for the highest possible price ASAP
Bought with Holly Bellucci • RISE REC
Get More Information
Kathleen Bourque
Sales Associate | License ID: 137803
Sales Associate License ID: 137803



