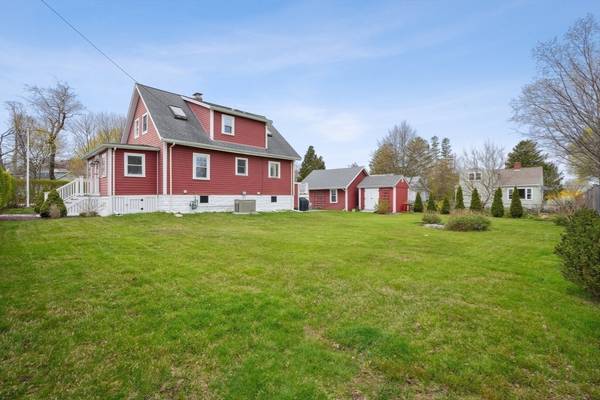For more information regarding the value of a property, please contact us for a free consultation.
Key Details
Sold Price $899,000
Property Type Single Family Home
Sub Type Single Family Residence
Listing Status Sold
Purchase Type For Sale
Square Footage 1,505 sqft
Price per Sqft $597
Subdivision Egypt Beach
MLS Listing ID 73232030
Sold Date 06/26/24
Style Farmhouse
Bedrooms 3
Full Baths 2
HOA Y/N false
Year Built 1927
Annual Tax Amount $6,999
Tax Year 2024
Lot Size 10,454 Sqft
Acres 0.24
Property Description
Nestled in a coastal neighborhood, this charming Modern Farmhouse epitomizes seaside living at it's finest. The home has been meticulously renovated with stunning details throughout including; high ceilings, crown moldings, beautiful hardwood floors and up to the minute light fixtures. A fabulous kitchen features; quartz counters, top of the line stainless appliances and custom white cabinetry opening to a dining room with custom woodwork, windows and a built-in china cabinet. A cozy enclosed porch with seasonal peaks of the ocean welcomes you into the family room which exudes warmth and elegance with shiplapped walls, and a tile fireplace. Newly tiled bath and custom closets on this level. Three bedrooms up share a full bath with a tub/shower. Two of the bedrooms have skylights and seasonal ocean views The main bedroom has cathedral ceilings. The deck overlooks green grass in a nicely landscaped, level yard. In addition the home has a two car garage, & oversized shed. Move right in!
Location
State MA
County Plymouth
Zoning RES
Direction Hatherly Rd or Tilden Rd to Hawley Rd. Home sits on double lot at the corner of Norwell Ave.
Rooms
Family Room Flooring - Hardwood, Lighting - Sconce, Crown Molding
Basement Sump Pump, Unfinished
Primary Bedroom Level Second
Dining Room Closet/Cabinets - Custom Built, Flooring - Hardwood, Wainscoting, Crown Molding
Kitchen Closet/Cabinets - Custom Built, Flooring - Hardwood, Countertops - Stone/Granite/Solid, Remodeled, Stainless Steel Appliances, Gas Stove
Interior
Interior Features Sun Room, Sitting Room
Heating Baseboard, Natural Gas
Cooling Ductless
Flooring Carpet, Hardwood, Flooring - Wall to Wall Carpet, Flooring - Hardwood
Fireplaces Number 1
Fireplaces Type Family Room
Appliance Gas Water Heater, Dishwasher, Range
Laundry First Floor
Basement Type Sump Pump,Unfinished
Exterior
Exterior Feature Porch - Enclosed, Deck - Wood, Storage
Garage Spaces 2.0
Community Features Public Transportation, Shopping, Park, Walk/Jog Trails, Public School
Utilities Available for Gas Range
Waterfront Description Beach Front,Ocean,3/10 to 1/2 Mile To Beach,Beach Ownership(Public)
Roof Type Shingle
Total Parking Spaces 6
Garage Yes
Waterfront Description Beach Front,Ocean,3/10 to 1/2 Mile To Beach,Beach Ownership(Public)
Building
Lot Description Corner Lot, Level
Foundation Block, Stone
Sewer Public Sewer
Water Public
Architectural Style Farmhouse
Schools
Elementary Schools Wompatuck
Middle Schools Sms
High Schools Shs
Others
Senior Community false
Read Less Info
Want to know what your home might be worth? Contact us for a FREE valuation!

Our team is ready to help you sell your home for the highest possible price ASAP
Bought with Lucy Locke • Coldwell Banker Realty - Cohasset
Get More Information
Kathleen Bourque
Sales Associate | License ID: 137803
Sales Associate License ID: 137803



