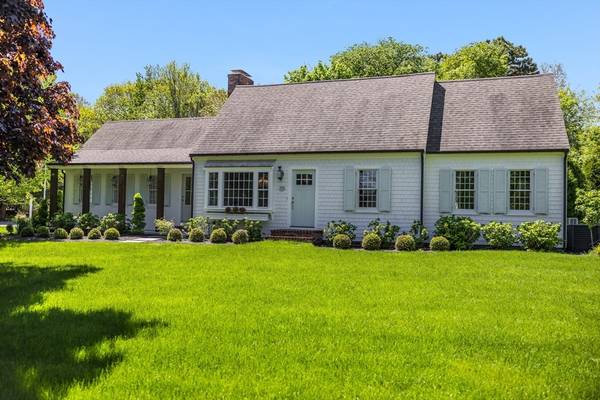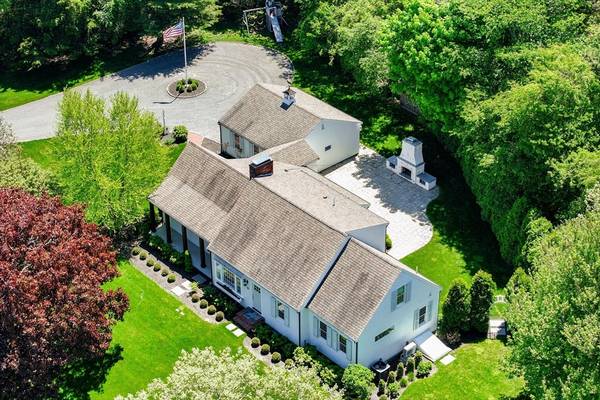For more information regarding the value of a property, please contact us for a free consultation.
Key Details
Sold Price $1,200,000
Property Type Single Family Home
Sub Type Single Family Residence
Listing Status Sold
Purchase Type For Sale
Square Footage 2,503 sqft
Price per Sqft $479
MLS Listing ID 73244603
Sold Date 06/25/24
Style Cape
Bedrooms 3
Full Baths 2
Half Baths 1
HOA Y/N false
Year Built 1977
Annual Tax Amount $8,860
Tax Year 2024
Lot Size 1.130 Acres
Acres 1.13
Property Description
Beautifully renovated, charming 3-bedroom, 2.5-bath home, situated on a 1.13-acre lot in a delightful neighborhood north of 6A. Straight out of a magazine, this Cape Cod gem features a chef's kitchen with gleaming white cabinetry, GE Café appliances, quartz countertops, and a breakfast bar, seamlessly connecting to a dining area with a cozy wood-burning fireplace. The oversized family room boasts a white vaulted ceiling, a wood-burning fireplace with a reclaimed mantle, and ample space for entertaining. The four-season porch overlooks a stunning backyard complete with a patio, built-in fireplace, and surround sound system. Retreat to the luxurious primary suite, with walk-in closet, an en suite bathroom with a custom tile shower, and a sitting area. Upstairs, two additional bedrooms, a full bathroom, and a home office provide plenty of space for family and guests. This home offers exquisite details including Sawyer Mason flooring, plantation shutters, and Serena & Lily wall coverings.
Location
State MA
County Barnstable
Area East Sandwich
Zoning R2
Direction Route 6A to Spring Hill Rd. to Boulder Brook Rd. to Stonefield Dr.
Rooms
Basement Full
Primary Bedroom Level First
Dining Room Flooring - Wood
Kitchen Flooring - Wood, Dining Area, Countertops - Stone/Granite/Solid, Kitchen Island, Cabinets - Upgraded, Recessed Lighting, Remodeled
Interior
Interior Features Sun Room, Mud Room, Office, Central Vacuum
Heating Baseboard, Oil
Cooling Central Air
Flooring Wood, Tile, Carpet, Flooring - Wood, Flooring - Wall to Wall Carpet
Fireplaces Number 1
Fireplaces Type Living Room
Appliance Water Heater, Dishwasher, Microwave, Refrigerator, Range Hood
Laundry First Floor
Basement Type Full
Exterior
Exterior Feature Porch, Patio, Sprinkler System, Outdoor Shower
Garage Spaces 2.0
Community Features Shopping, Conservation Area, Highway Access, House of Worship, Public School
Utilities Available for Electric Range
Waterfront Description Beach Front,Bay,1 to 2 Mile To Beach,Beach Ownership(Public)
Roof Type Shingle
Total Parking Spaces 4
Garage Yes
Waterfront Description Beach Front,Bay,1 to 2 Mile To Beach,Beach Ownership(Public)
Building
Lot Description Level
Foundation Concrete Perimeter
Sewer Inspection Required for Sale, Private Sewer
Water Public
Architectural Style Cape
Others
Senior Community false
Read Less Info
Want to know what your home might be worth? Contact us for a FREE valuation!

Our team is ready to help you sell your home for the highest possible price ASAP
Bought with Sarah Harrington • Kinlin Grover Compass
Get More Information
Kathleen Bourque
Sales Associate | License ID: 137803
Sales Associate License ID: 137803



