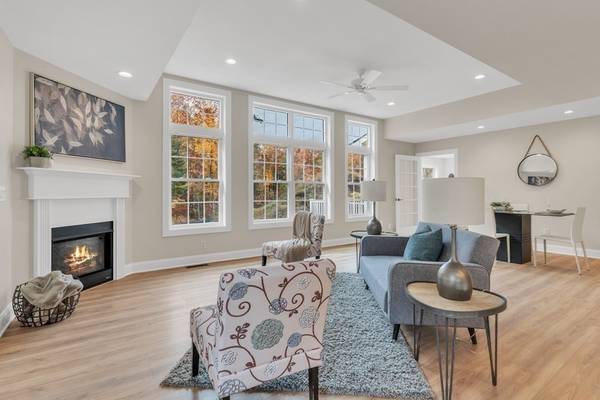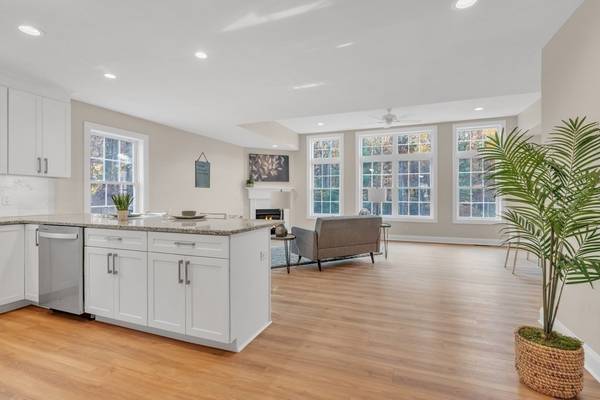For more information regarding the value of a property, please contact us for a free consultation.
Key Details
Sold Price $590,000
Property Type Condo
Sub Type Condominium
Listing Status Sold
Purchase Type For Sale
Square Footage 1,650 sqft
Price per Sqft $357
MLS Listing ID 73175081
Sold Date 06/27/24
Bedrooms 2
Full Baths 2
HOA Fees $495/mo
Year Built 2023
Property Description
Move-in Ready BRAND NEW Construction! Phase 3 at the Gardens of Wilbraham, a 55+ Condo Community! Featuring "The Grandview" - Single Detached Condo w/ walk out basement. First floor Living, Attached 2 Car Garage, Open floor plan and exceptional NEW features. Living room w/ tray ceilings, floor to ceiling windows, gas fp. Eat in kitchen w/breakfast bar, granite counter tops, stainless steel appliances & under cabinet lighting. Relax and enjoy the all season sunroom off the dining room. Gorgeous 1st floor primary bedroom suite w/walk in closet, wood floors, bath w/ double vanity granite countertops, stand up shower and linen closet. Finished lower level with 700 square feet of living space. Enjoy the outdoors on the Trex deck. Resort Lifestyle clubhouse with all the amenities including outdoor heated pool, fitness center library, activity room and so much more! Maintenance free lifestyle awaits.
Location
State MA
County Hampden
Zoning res-c
Direction 2301 Boston Road to The Gardens of Wilbraham
Rooms
Basement Y
Primary Bedroom Level First
Dining Room Flooring - Hardwood, Flooring - Laminate, Window(s) - Picture, Open Floorplan, Recessed Lighting
Kitchen Flooring - Hardwood, Flooring - Laminate, Pantry, Countertops - Stone/Granite/Solid, Breakfast Bar / Nook, Exterior Access, Open Floorplan, Recessed Lighting, Stainless Steel Appliances
Interior
Interior Features Ceiling Fan(s), Sun Room, Bonus Room
Heating Forced Air
Cooling Central Air
Flooring Vinyl, Carpet, Laminate, Wood Laminate, Wood, Flooring - Wall to Wall Carpet
Fireplaces Number 1
Fireplaces Type Living Room
Appliance Range, Dishwasher, Disposal, Microwave
Laundry Main Level, Electric Dryer Hookup, Washer Hookup, First Floor, In Unit
Basement Type Y
Exterior
Exterior Feature Porch - Enclosed
Garage Spaces 2.0
Pool Association, In Ground, Heated
Community Features Pool, Adult Community
Roof Type Shingle
Total Parking Spaces 4
Garage Yes
Building
Story 1
Sewer Public Sewer
Water Public
Others
Pets Allowed Yes
Senior Community true
Pets Allowed Yes
Read Less Info
Want to know what your home might be worth? Contact us for a FREE valuation!

Our team is ready to help you sell your home for the highest possible price ASAP
Bought with Joseph Berrio • ROVI Homes
Get More Information

Kathleen Bourque
Sales Associate | License ID: 137803
Sales Associate License ID: 137803



