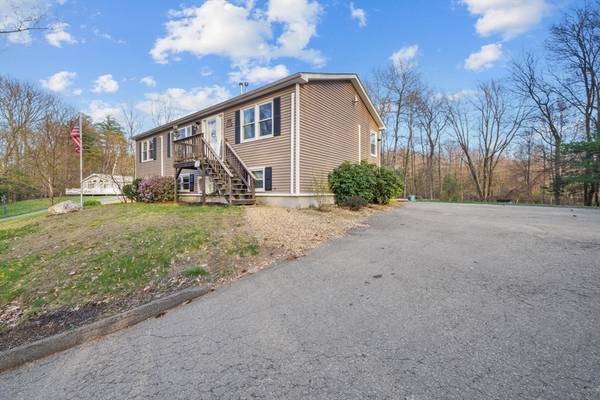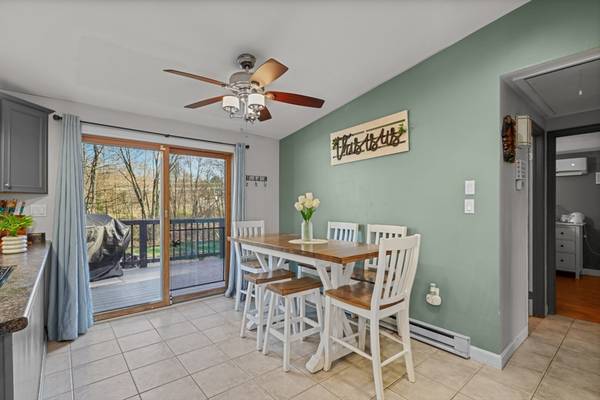For more information regarding the value of a property, please contact us for a free consultation.
Key Details
Sold Price $550,000
Property Type Single Family Home
Sub Type Single Family Residence
Listing Status Sold
Purchase Type For Sale
Square Footage 2,466 sqft
Price per Sqft $223
MLS Listing ID 73229063
Sold Date 06/27/24
Style Raised Ranch
Bedrooms 5
Full Baths 3
HOA Fees $20/ann
HOA Y/N true
Year Built 1987
Annual Tax Amount $6,542
Tax Year 2023
Lot Size 0.390 Acres
Acres 0.39
Property Description
BACK ON MARKET !!! BUYER FINANCING FELL THROUGH. Set on a private wooded lot in the Lake Samoset community, this 5 bedroom, 3 full bath raised ranch includes a separate living area on the lower level and is a MUST see! Conveniently located near local hospitals, shopping centers, and highways. The main level features 3 bedrooms and 2 full bathrooms. The living area has an open floor plan, with beautiful vaulted ceilings, allowing for plenty of natural sunlight to enter the home. The main bedroom features a large walk-in closet, vaulted ceiling, a separate bathroom equipped with a jacuzzi tub, perfect for relaxing after a long day. The separate living area features 2 bedrooms and 1 full bathroom with separate exterior access. Recent updates include new roof (2021), water filtration system (2022), water tank (2022), mini-splits (2023). The well was hydro fracked in 2023. This home was very well maintained. There is an optional HOA for lake access. The only thing left to do is to move in!
Location
State MA
County Worcester
Zoning Res. SF
Direction as per GPS
Rooms
Basement Full, Finished, Walk-Out Access, Interior Entry, Concrete
Primary Bedroom Level First
Kitchen Ceiling Fan(s), Flooring - Stone/Ceramic Tile, Countertops - Upgraded
Interior
Interior Features High Speed Internet
Heating Electric Baseboard, Electric, Pellet Stove, Ductless
Cooling Window Unit(s), Ductless
Flooring Tile, Hardwood
Appliance Water Heater, Tankless Water Heater, Range, Dishwasher, Microwave, Refrigerator, Water Treatment, Instant Hot Water
Laundry Flooring - Stone/Ceramic Tile, Electric Dryer Hookup, Washer Hookup, First Floor
Basement Type Full,Finished,Walk-Out Access,Interior Entry,Concrete
Exterior
Exterior Feature Porch, Deck - Wood, Deck - Composite, Rain Gutters
Community Features Public Transportation, Shopping, Park, Highway Access, House of Worship, Public School, T-Station
Utilities Available for Electric Range, for Electric Oven, for Electric Dryer, Washer Hookup, Generator Connection
Roof Type Asphalt/Composition Shingles
Total Parking Spaces 7
Garage No
Building
Lot Description Wooded, Gentle Sloping
Foundation Concrete Perimeter
Sewer Private Sewer
Water Private
Architectural Style Raised Ranch
Others
Senior Community false
Read Less Info
Want to know what your home might be worth? Contact us for a FREE valuation!

Our team is ready to help you sell your home for the highest possible price ASAP
Bought with Carla Sella • RE/MAX American Dream
Get More Information
Kathleen Bourque
Sales Associate | License ID: 137803
Sales Associate License ID: 137803



